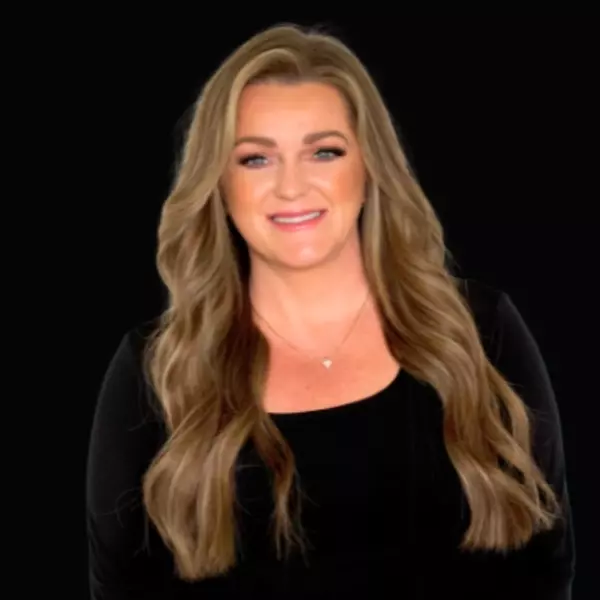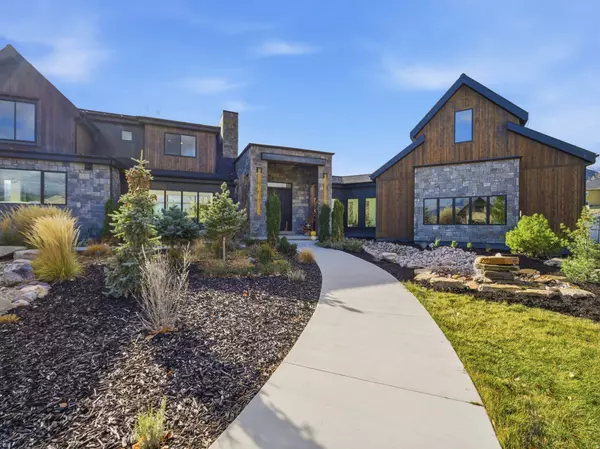
4 Beds
5 Baths
8,246 SqFt
4 Beds
5 Baths
8,246 SqFt
Key Details
Property Type Single Family Home
Sub Type Single Family Residence
Listing Status Active
Purchase Type For Sale
Square Footage 8,246 sqft
Price per Sqft $666
Subdivision Midway Farms
MLS Listing ID 2124463
Bedrooms 4
Full Baths 2
Three Quarter Bath 3
Construction Status Blt./Standing
HOA Y/N No
Abv Grd Liv Area 8,246
Year Built 2021
Annual Tax Amount $26,041
Lot Size 1.360 Acres
Acres 1.36
Lot Dimensions 0.0x0.0x0.0
Property Sub-Type Single Family Residence
Property Description
Location
State UT
County Wasatch
Area Midway
Zoning Single-Family
Rooms
Other Rooms Workshop
Basement None
Interior
Interior Features Bar: Wet, Bath: Primary, Bath: Sep. Tub/Shower, Central Vacuum, Closet: Walk-In, Den/Office, Disposal, Gas Log, Intercom, Oven: Double, Oven: Gas, Range/Oven: Built-In, Vaulted Ceilings, Instantaneous Hot Water, Granite Countertops, Smart Thermostat(s)
Cooling Central Air
Flooring Carpet, Hardwood, Tile
Fireplaces Number 1
Fireplaces Type Fireplace Equipment
Inclusions Ceiling Fan, Fireplace Equipment, Microwave, Range, Range Hood, Refrigerator, Satellite Equipment, Satellite Dish, Storage Shed(s), Water Softener: Own, Window Coverings
Equipment Fireplace Equipment, Storage Shed(s), Window Coverings
Fireplace Yes
Window Features Full
Appliance Ceiling Fan, Microwave, Range Hood, Refrigerator, Satellite Equipment, Satellite Dish, Water Softener Owned
Laundry Electric Dryer Hookup
Exterior
Exterior Feature Balcony, Barn, Deck; Covered, Double Pane Windows, Entry (Foyer), Horse Property, Out Buildings, Lighting, Patio: Covered, Porch: Open, Sliding Glass Doors, Patio: Open
Garage Spaces 3.0
Utilities Available Natural Gas Connected, Electricity Connected, Sewer Connected, Sewer: Public, Water Connected
View Y/N Yes
View Mountain(s)
Roof Type Asphalt
Present Use Single Family
Topography Fenced: Part, Road: Paved, Secluded Yard, Sprinkler: Auto-Full, View: Mountain, Drip Irrigation: Auto-Part, Private
Handicap Access Accessible Hallway(s)
Porch Covered, Porch: Open, Patio: Open
Total Parking Spaces 6
Private Pool No
Building
Lot Description Fenced: Part, Road: Paved, Secluded, Sprinkler: Auto-Full, View: Mountain, Drip Irrigation: Auto-Part, Private
Faces Northeast
Story 2
Sewer Sewer: Connected, Sewer: Public
Water Culinary
Structure Type Asphalt,Stone,Metal Siding,Other
New Construction No
Construction Status Blt./Standing
Schools
Elementary Schools Midway
Middle Schools Wasatch
High Schools Wasatch
School District Wasatch
Others
Senior Community No
Tax ID 00-0001-3966
Acceptable Financing Cash, Conventional
Listing Terms Cash, Conventional
Virtual Tour https://showmethehomes.net/?smthmls=2124463&referer=wfrmls.com

“The Elite Real Estate Group is here to help you navigate your real estate transaction and provide you with the luxury experience that you deserve.”






