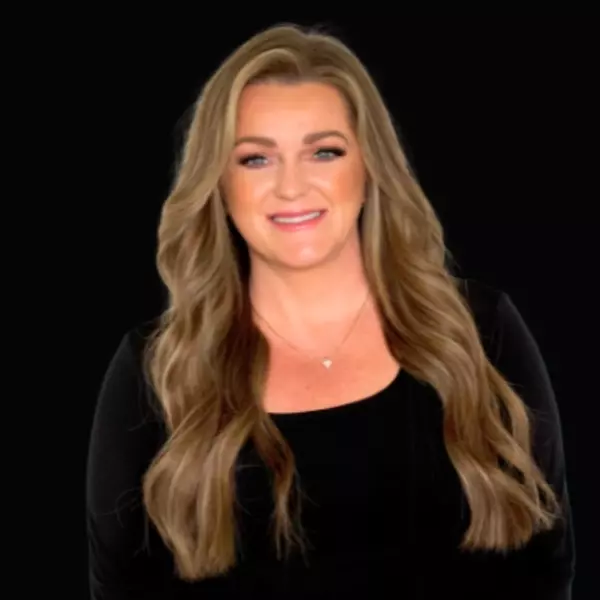
4 Beds
6 Baths
4,238 SqFt
4 Beds
6 Baths
4,238 SqFt
Key Details
Property Type Single Family Home
Sub Type Single Family Residence
Listing Status Active
Purchase Type For Sale
Square Footage 4,238 sqft
Price per Sqft $542
Subdivision Sage
MLS Listing ID 2122129
Style Stories: 2
Bedrooms 4
Full Baths 5
Half Baths 1
Construction Status Blt./Standing
HOA Fees $185/mo
HOA Y/N Yes
Abv Grd Liv Area 4,238
Year Built 2025
Annual Tax Amount $13,500
Lot Size 3.200 Acres
Acres 3.2
Lot Dimensions 0.0x0.0x0.0
Property Sub-Type Single Family Residence
Property Description
Location
State UT
County Weber
Area Lbrty; Edn; Nordic Vly; Huntsvl
Rooms
Basement None
Main Level Bedrooms 1
Interior
Interior Features Bath: Primary, Closet: Walk-In, Disposal, Oven: Double, Oven: Gas, Range: Gas, Range/Oven: Free Stdng., Granite Countertops
Flooring Carpet, Laminate, Tile
Fireplaces Number 1
Inclusions Freezer, Microwave, Range, Range Hood, Refrigerator
Fireplace Yes
Appliance Freezer, Microwave, Range Hood, Refrigerator
Exterior
Exterior Feature Patio: Covered, Sliding Glass Doors
Garage Spaces 4.0
Utilities Available Natural Gas Connected, Electricity Connected, Sewer Connected, Water Connected
View Y/N No
Roof Type Asphalt
Present Use Single Family
Porch Covered
Total Parking Spaces 4
Private Pool No
Building
Story 2
Sewer Sewer: Connected
Water Shares
Structure Type Asphalt,Stone,Cement Siding
New Construction No
Construction Status Blt./Standing
Schools
Elementary Schools Valley
Middle Schools Snowcrest
High Schools Weber
School District Weber
Others
Senior Community No
Tax ID 21-177-0013
Monthly Total Fees $185
Acceptable Financing Cash, Conventional
Listing Terms Cash, Conventional

“The Elite Real Estate Group is here to help you navigate your real estate transaction and provide you with the luxury experience that you deserve.”


