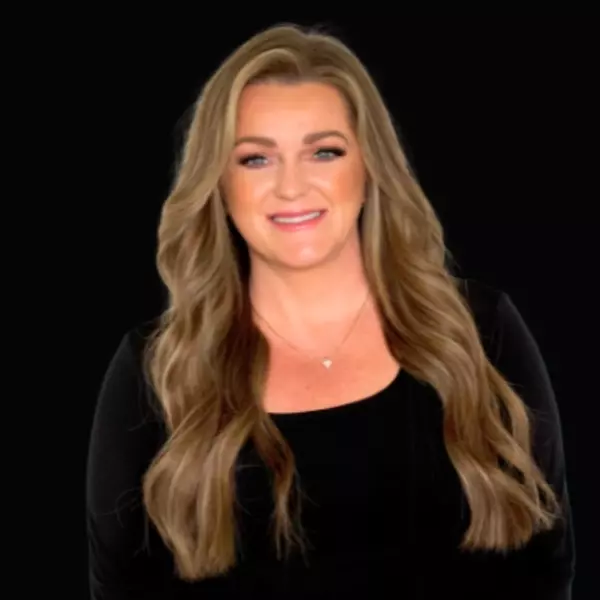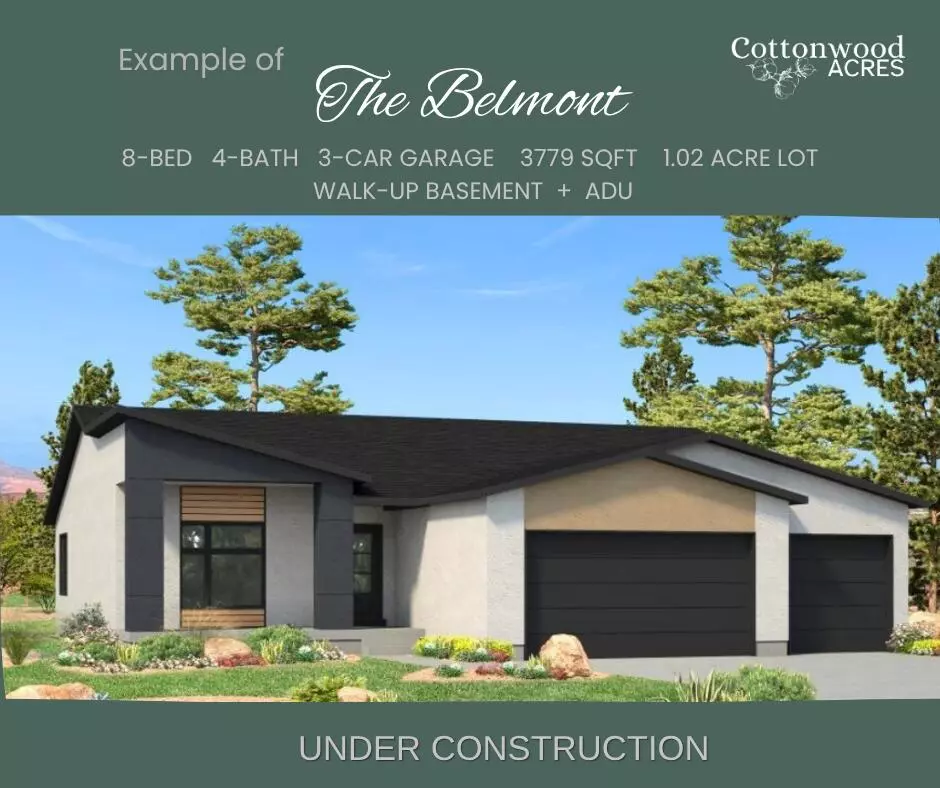
8 Beds
4 Baths
3,779 SqFt
8 Beds
4 Baths
3,779 SqFt
Key Details
Property Type Single Family Home
Sub Type Single Family Residence
Listing Status Pending
Purchase Type For Sale
Square Footage 3,779 sqft
Price per Sqft $175
MLS Listing ID 25-266178
Bedrooms 8
Full Baths 4
HOA Y/N No
Abv Grd Liv Area 1,885
Lot Size 1.020 Acres
Acres 1.02
Property Sub-Type Single Family Residence
Source Washington County Board of REALTORS®
Land Area 3779
Property Description
Location
State UT
County Iron
Area Outside Area
Zoning See Remarks, Residential
Direction From Cedar City, take the I-15 N. Exit 62 for 130 toward Enoch/Minersville and turn Left. Then turn Left onto 3600 N. Turn Right onto N Driftwood Ln, Turn left onto Spanish Trails Dr. Last lot on the right side (Lot 4)
Rooms
Basement Full, Walk-Out Access
Master Bedroom 1st Floor
Dining Room No
Interior
Heating Natural Gas
Cooling Central Air
Inclusions Window, Double Pane, Walk-in Closet(s), Second Kitchen, Patio, Covered, Oven/Range, Freestnd, Outdoor Lighting, Microwave, Landscaped, Partial, Home Warranty, Disposal, Dishwasher, Ceiling, Vaulted, Ceiling Fan(s)
Exterior
Parking Features Attached, Garage Door Opener
Garage Spaces 3.0
Utilities Available Sewer Available, Rocky Mountain, Culinary, City, Electricity Connected, Natural Gas Connected
View Y/N Yes
View Mountain(s)
Roof Type Asphalt
Street Surface Paved
Building
Lot Description Corner Lot, Cul-De-Sac, Terrain, Flat, Level
Story 2
Water Culinary
Structure Type Concrete,Stucco
New Construction No
Schools
School District Out Of Area
Others
Senior Community No
Acceptable Financing VA Loan, FHA, Conventional, Cash, 1031 Exchange
Listing Terms VA Loan, FHA, Conventional, Cash, 1031 Exchange


“The Elite Real Estate Group is here to help you navigate your real estate transaction and provide you with the luxury experience that you deserve.”





