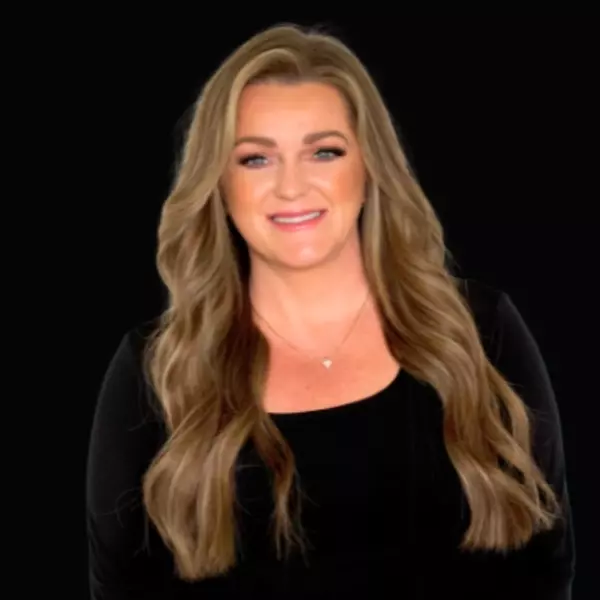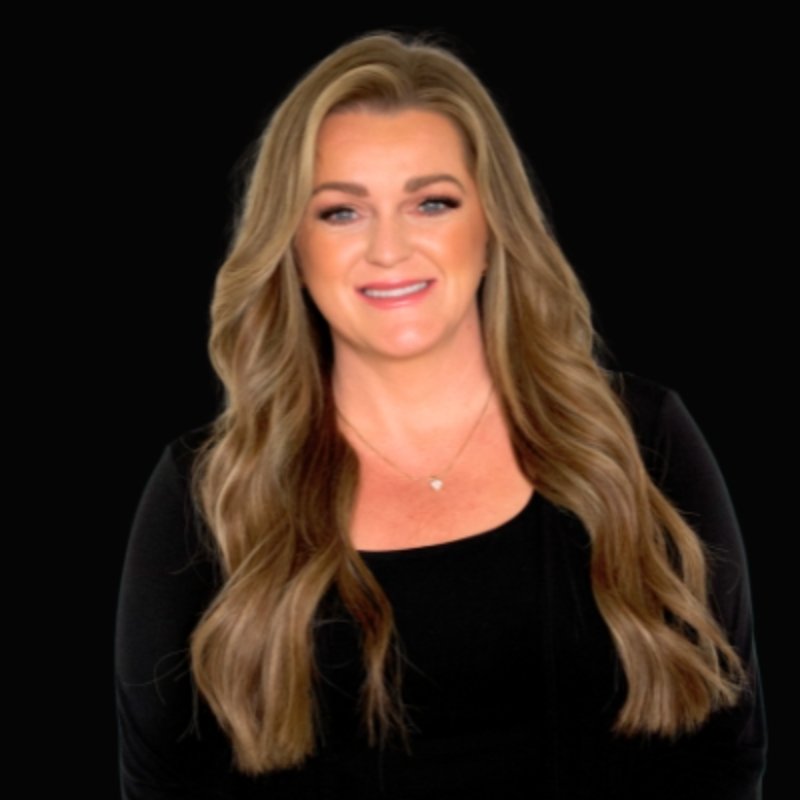
5 Beds
3 Baths
2,904 SqFt
5 Beds
3 Baths
2,904 SqFt
Open House
Sat Oct 25, 11:00am - 1:00pm
Key Details
Property Type Single Family Home
Sub Type Single Family Residence
Listing Status Active
Purchase Type For Sale
Square Footage 2,904 sqft
Price per Sqft $230
Subdivision Kimberly Estates
MLS Listing ID 2118717
Style Rambler/Ranch
Bedrooms 5
Full Baths 1
Three Quarter Bath 2
Construction Status Blt./Standing
HOA Y/N No
Abv Grd Liv Area 1,469
Year Built 1995
Annual Tax Amount $2,720
Lot Size 10,454 Sqft
Acres 0.24
Lot Dimensions 0.0x0.0x0.0
Property Sub-Type Single Family Residence
Property Description
Location
State UT
County Utah
Area Am Fork; Hlnd; Lehi; Saratog.
Zoning Single-Family
Rooms
Other Rooms Workshop
Basement Full
Main Level Bedrooms 3
Interior
Interior Features Bath: Primary, Den/Office, Disposal, Floor Drains, Gas Log, Great Room, Range/Oven: Free Stdng.
Cooling Central Air
Flooring Carpet, Linoleum, Concrete
Fireplaces Number 1
Inclusions Dishwasher: Portable, Microwave, Range
Fireplace Yes
Window Features Blinds,Plantation Shutters
Appliance Portable Dishwasher, Microwave
Laundry Electric Dryer Hookup
Exterior
Exterior Feature Deck; Covered, Double Pane Windows, Out Buildings
Garage Spaces 2.0
Utilities Available Natural Gas Connected, Electricity Connected, Sewer Connected, Sewer: Public, Water Connected
View Y/N Yes
View Lake, Mountain(s), Valley
Roof Type Asphalt
Present Use Single Family
Topography Corner Lot, Curb & Gutter, Fenced: Full, Road: Paved, Sidewalks, Sprinkler: Auto-Full, Terrain, Flat, View: Lake, View: Mountain, View: Valley
Handicap Access Accessible Doors, Accessible Electrical and Environmental Controls, Grip-Accessible Features, Single Level Living, Customized Wheelchair Accessible
Total Parking Spaces 8
Private Pool No
Building
Lot Description Corner Lot, Curb & Gutter, Fenced: Full, Road: Paved, Sidewalks, Sprinkler: Auto-Full, View: Lake, View: Mountain, View: Valley
Faces South
Story 2
Sewer Sewer: Connected, Sewer: Public
Water Culinary, Irrigation: Pressure
Finished Basement 80
Structure Type Aluminum,Concrete,Stucco
New Construction No
Construction Status Blt./Standing
Schools
Elementary Schools Shelley
Middle Schools American Fork
High Schools American Fork
School District Alpine
Others
Senior Community No
Tax ID 44-086-0051
Acceptable Financing Cash, Conventional, FHA, VA Loan
Listing Terms Cash, Conventional, FHA, VA Loan

“The Elite Real Estate Group is here to help you navigate your real estate transaction and provide you with the luxury experience that you deserve.”






