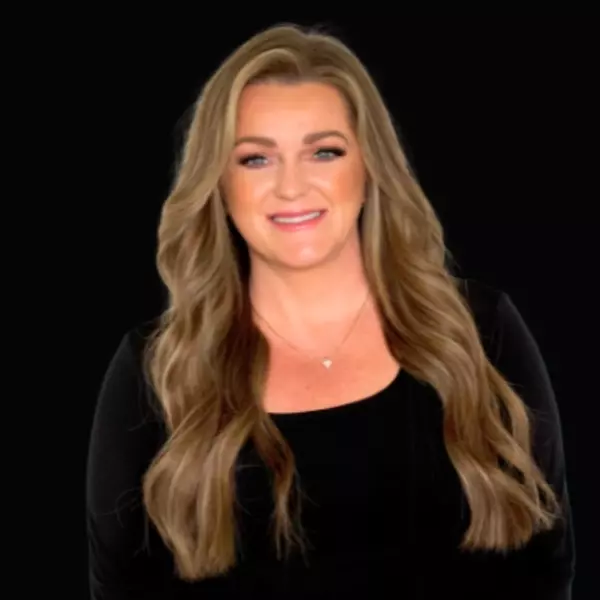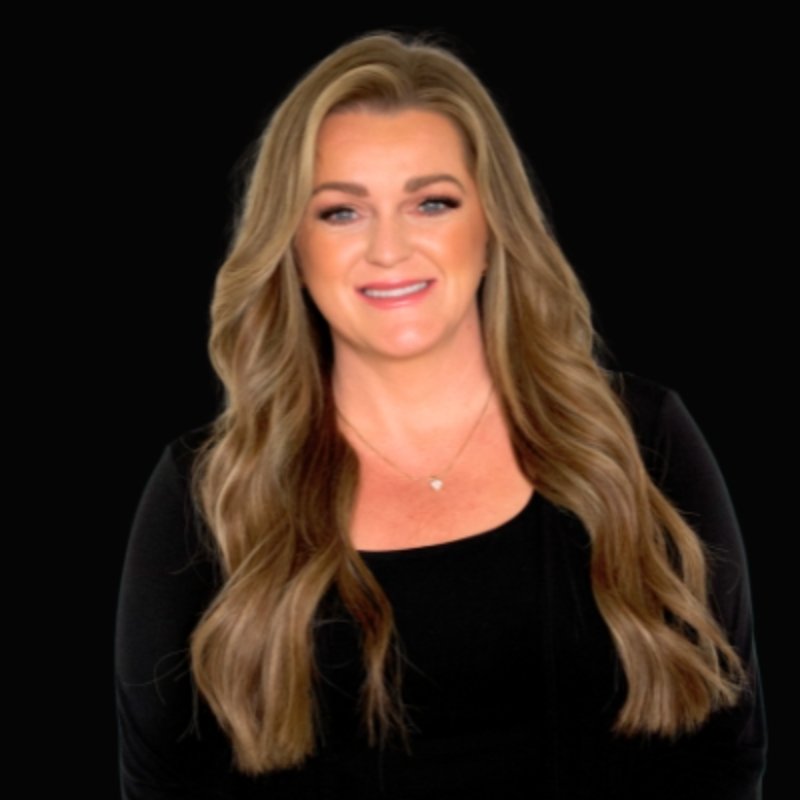
6 Beds
5 Baths
3,624 SqFt
6 Beds
5 Baths
3,624 SqFt
Key Details
Property Type Single Family Home
Sub Type Single Family Residence
Listing Status Active
Purchase Type For Sale
Square Footage 3,624 sqft
Price per Sqft $173
Subdivision Equestrian Pointe Subdivision
MLS Listing ID 2118596
Style Bungalow/Cottage
Bedrooms 6
Full Baths 4
Half Baths 1
Construction Status Blt./Standing
HOA Fees $35/mo
HOA Y/N Yes
Abv Grd Liv Area 1,832
Year Built 2016
Annual Tax Amount $2,777
Lot Size 10,018 Sqft
Acres 0.23
Lot Dimensions 0.0x0.0x0.0
Property Sub-Type Single Family Residence
Property Description
Location
State UT
County Iron
Area Cedar Cty; Enoch; Pintura
Zoning Single-Family
Rooms
Basement Daylight
Main Level Bedrooms 4
Interior
Interior Features Closet: Walk-In, Den/Office, Disposal, Kitchen: Second
Heating Gas: Central
Cooling Central Air
Flooring Carpet, Linoleum
Fireplaces Number 1
Inclusions Ceiling Fan, Range, Range Hood
Fireplace Yes
Appliance Ceiling Fan, Range Hood
Exterior
Exterior Feature Deck; Covered
Garage Spaces 3.0
Utilities Available Natural Gas Connected, Electricity Connected, Sewer Connected, Water Connected
View Y/N No
Present Use Single Family
Total Parking Spaces 3
Private Pool No
Building
Story 2
Sewer Sewer: Connected
Water Culinary
Finished Basement 100
Structure Type Asphalt,Stucco
New Construction No
Construction Status Blt./Standing
Schools
Elementary Schools Iron Springs
Middle Schools Cedar Middle School
High Schools Cedar
School District Iron
Others
Senior Community No
Tax ID B-1813-0007-0000
Monthly Total Fees $35
Acceptable Financing Cash, Conventional, FHA, VA Loan
Listing Terms Cash, Conventional, FHA, VA Loan

“The Elite Real Estate Group is here to help you navigate your real estate transaction and provide you with the luxury experience that you deserve.”






