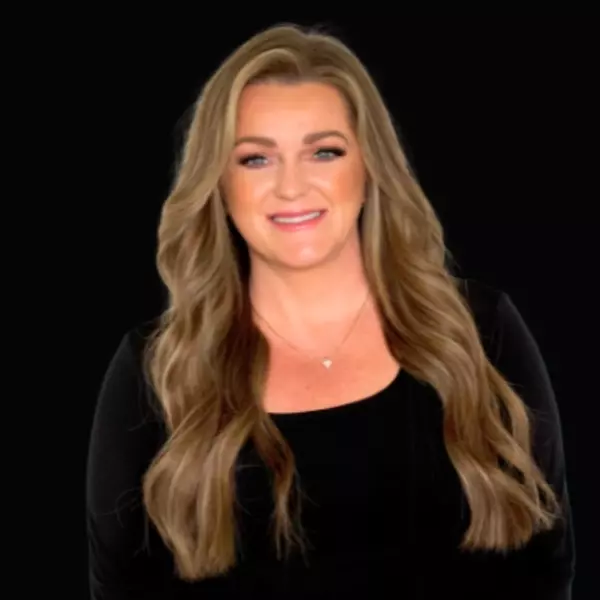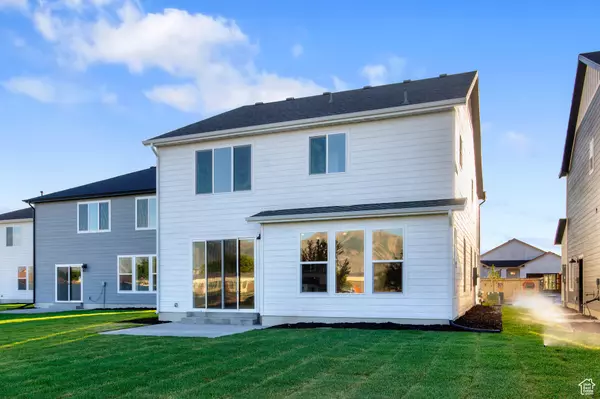
4 Beds
3 Baths
2,485 SqFt
4 Beds
3 Baths
2,485 SqFt
Key Details
Property Type Single Family Home
Sub Type Single Family Residence
Listing Status Pending
Purchase Type For Sale
Square Footage 2,485 sqft
Price per Sqft $197
Subdivision St George City Survey
MLS Listing ID 2115507
Style Stories: 2
Bedrooms 4
Full Baths 2
Half Baths 1
Construction Status Blt./Standing
HOA Y/N No
Abv Grd Liv Area 2,485
Year Built 2025
Annual Tax Amount $1
Lot Size 6,098 Sqft
Acres 0.14
Lot Dimensions 0.0x0.0x0.0
Property Sub-Type Single Family Residence
Property Description
Location
State UT
County Box Elder
Area Trmntn; Thtchr; Hnyvl; Dwyvl
Rooms
Basement Slab
Interior
Fireplaces Number 1
Fireplace Yes
Exterior
Garage Spaces 2.0
View Y/N No
Present Use Single Family
Total Parking Spaces 2
Private Pool No
Building
Story 2
New Construction No
Construction Status Blt./Standing
Schools
Elementary Schools North Park
Middle Schools Alice C Harris
High Schools Bear River
School District Box Elder
Others
Senior Community No
Tax ID 052640005

“The Elite Real Estate Group is here to help you navigate your real estate transaction and provide you with the luxury experience that you deserve.”






