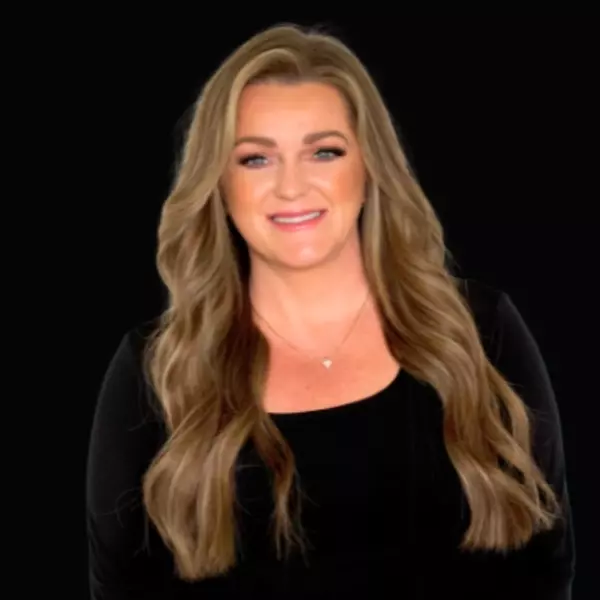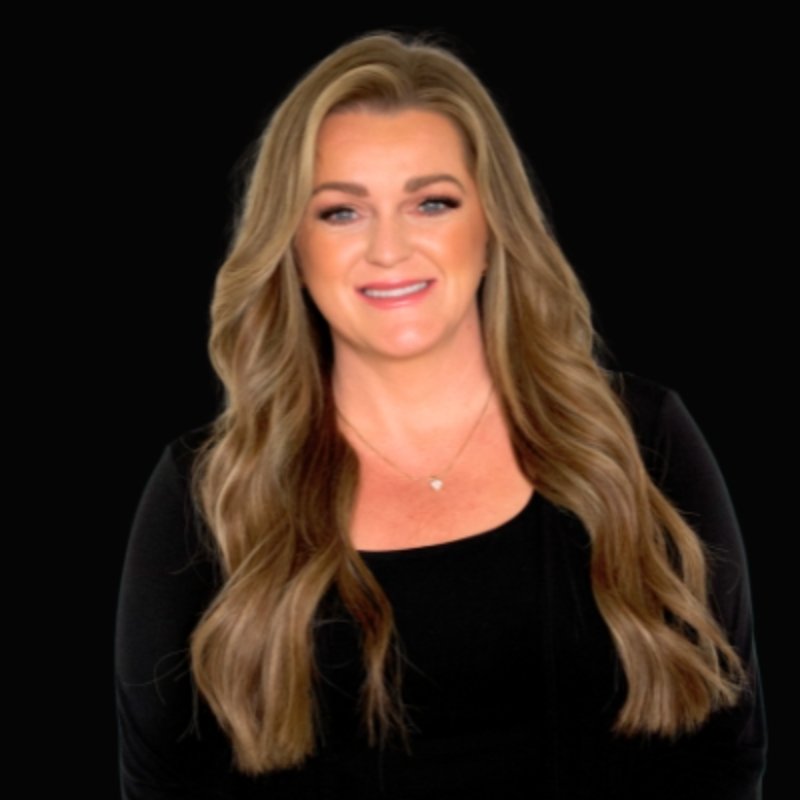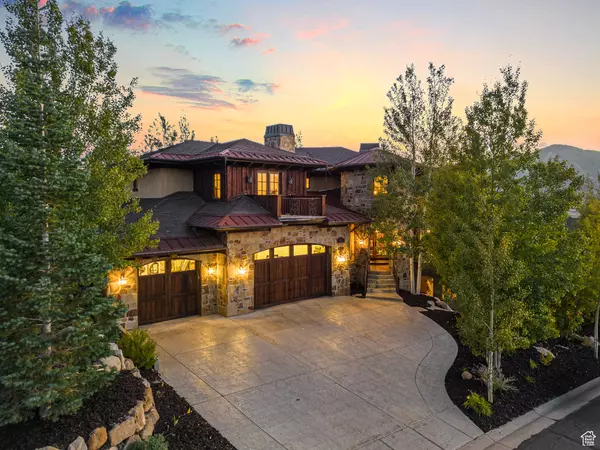
5 Beds
7 Baths
8,653 SqFt
5 Beds
7 Baths
8,653 SqFt
Key Details
Property Type Single Family Home
Sub Type Single Family Residence
Listing Status Active
Purchase Type For Sale
Square Footage 8,653 sqft
Price per Sqft $577
Subdivision Hideout Canyon Phase 2
MLS Listing ID 2113411
Bedrooms 5
Full Baths 5
Half Baths 2
Construction Status Blt./Standing
HOA Fees $384/qua
HOA Y/N Yes
Abv Grd Liv Area 5,910
Year Built 2008
Annual Tax Amount $41,853
Lot Size 0.330 Acres
Acres 0.33
Lot Dimensions 0.0x0.0x0.0
Property Sub-Type Single Family Residence
Property Description
Location
State UT
County Wasatch
Zoning Single-Family
Rooms
Basement Entrance, Full
Main Level Bedrooms 2
Interior
Interior Features Alarm: Security, Bar: Wet, Bath: Primary, Central Vacuum, Closet: Walk-In, Den/Office, Disposal, Great Room, Jetted Tub, Kitchen: Updated, Oven: Double, Oven: Gas, Range: Gas, Range/Oven: Built-In, Vaulted Ceilings, Granite Countertops, Theater Room
Heating Gas: Radiant
Cooling Central Air
Flooring Carpet, Hardwood, Marble, Stone
Fireplaces Number 5
Inclusions Freezer
Fireplace Yes
Appliance Freezer
Exterior
Exterior Feature Balcony, Basement Entrance, Deck; Covered, Patio: Covered, Sliding Glass Doors
Garage Spaces 3.0
Utilities Available Natural Gas Connected, Electricity Connected, Sewer Connected, Water Connected
View Y/N No
Roof Type Asphalt,Metal
Present Use Single Family
Porch Covered
Total Parking Spaces 3
Private Pool No
Building
Story 3
Sewer Sewer: Connected
Finished Basement 100
Structure Type Asphalt,Frame
New Construction No
Construction Status Blt./Standing
Schools
Elementary Schools Midway
Middle Schools Rocky Mountain
High Schools Wasatch
School District Wasatch
Others
Senior Community No
Tax ID 00-0020-4009
Monthly Total Fees $384
Acceptable Financing Cash, Conventional
Listing Terms Cash, Conventional

“The Elite Real Estate Group is here to help you navigate your real estate transaction and provide you with the luxury experience that you deserve.”






