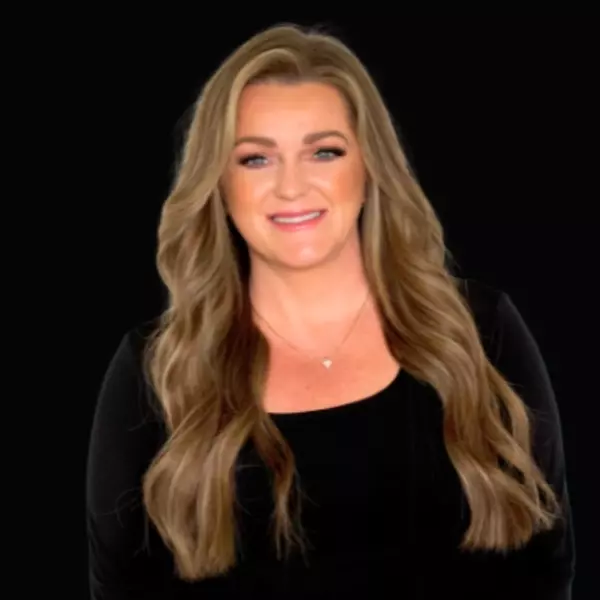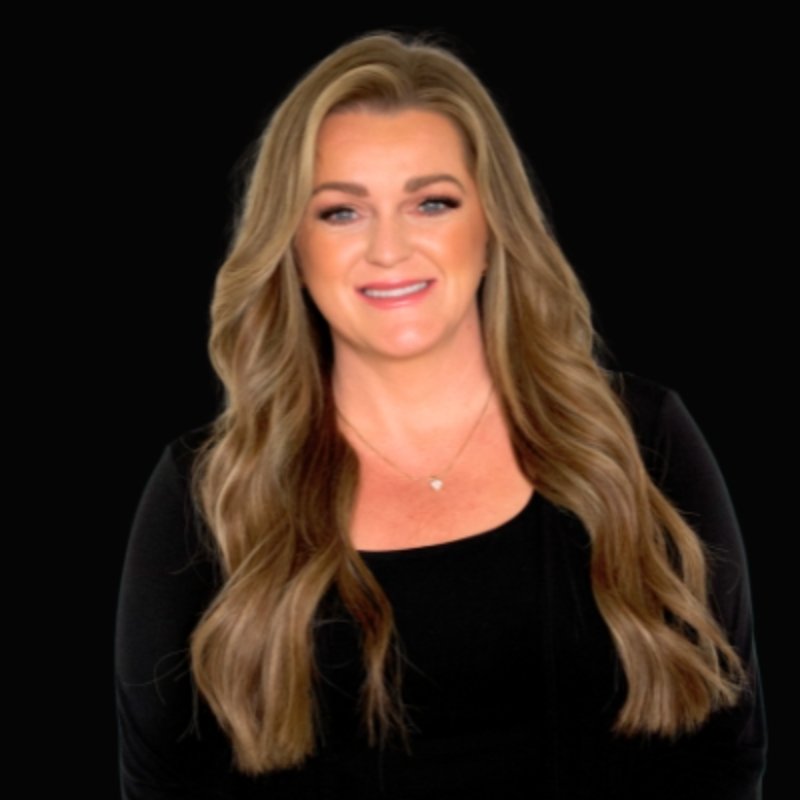
4 Beds
1 Bath
2,656 SqFt
4 Beds
1 Bath
2,656 SqFt
Key Details
Property Type Single Family Home
Sub Type Single Family Residence
Listing Status Active
Purchase Type For Sale
Square Footage 2,656 sqft
Price per Sqft $225
Subdivision Tollgate Canyon
MLS Listing ID 2110533
Style Bungalow/Cottage
Bedrooms 4
Full Baths 1
Construction Status Blt./Standing
HOA Fees $800/ann
HOA Y/N Yes
Abv Grd Liv Area 1,760
Year Built 1982
Annual Tax Amount $1,447
Lot Size 0.660 Acres
Acres 0.66
Lot Dimensions 0.0x0.0x0.0
Property Sub-Type Single Family Residence
Property Description
Location
State UT
County Summit
Area Coalville; Wanship; Upton; Pine
Zoning Single-Family
Rooms
Basement Entrance, Full, Walk-Out Access
Main Level Bedrooms 1
Interior
Interior Features Den/Office, Range/Oven: Built-In
Heating Forced Air, Wood
Cooling Natural Ventilation
Flooring Carpet, Hardwood
Fireplaces Number 1
Fireplaces Type Fireplace Equipment
Inclusions Ceiling Fan, Fireplace Equipment, Range, Storage Shed(s), Workbench
Equipment Fireplace Equipment, Storage Shed(s), Workbench
Fireplace Yes
Window Features Blinds
Appliance Ceiling Fan
Exterior
Exterior Feature Deck; Covered, Porch: Screened
Garage Spaces 4.0
Carport Spaces 1
Utilities Available Natural Gas Not Available, Electricity Connected, Sewer Not Available, Sewer: Septic Tank, Water Connected
Amenities Available Pet Rules, Pets Permitted, Picnic Area, Playground, Snow Removal
View Y/N Yes
View Lake
Roof Type Metal,Pitched
Present Use Single Family
Topography Road: Unpaved, Secluded Yard, Terrain, Flat, Terrain: Grad Slope, Terrain: Mountain, View: Lake, Wooded, Private, View: Water, Waterfront
Porch Screened
Total Parking Spaces 13
Private Pool No
Building
Lot Description Road: Unpaved, Secluded, Terrain: Grad Slope, Terrain: Mountain, View: Lake, Wooded, Private, View: Water, Waterfront
Story 4
Sewer None, Septic Tank
Water Culinary, Private
Structure Type Cedar,Frame,Other
New Construction No
Construction Status Blt./Standing
Schools
Elementary Schools North Summit
Middle Schools North Summit
High Schools North Summit
School District North Summit
Others
Senior Community No
Tax ID PI-D-54
Monthly Total Fees $800
Acceptable Financing Cash, Conventional
Listing Terms Cash, Conventional

“The Elite Real Estate Group is here to help you navigate your real estate transaction and provide you with the luxury experience that you deserve.”






