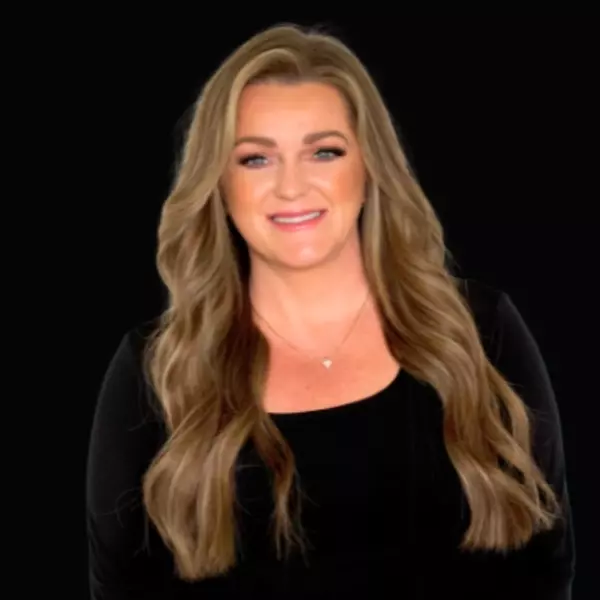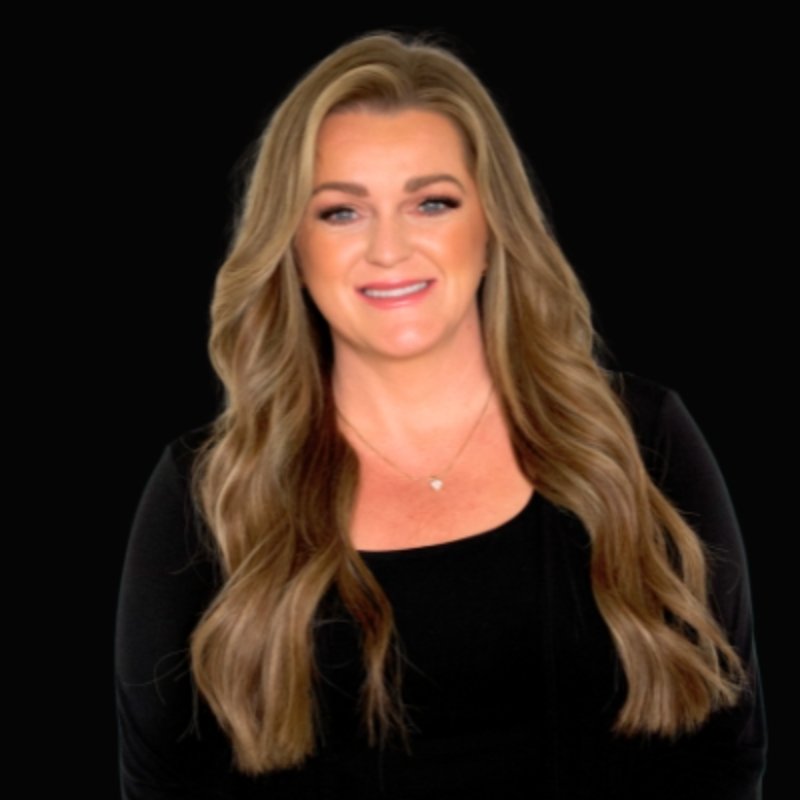
3 Baths
3,936 SqFt
3 Baths
3,936 SqFt
Key Details
Property Type Single Family Home
Sub Type Single Family Residence
Listing Status Active
Purchase Type For Sale
Square Footage 3,936 sqft
Price per Sqft $304
Subdivision Jordanelle
MLS Listing ID 2102718
Style Stories: 2
Full Baths 1
Half Baths 1
Three Quarter Bath 1
Construction Status Blt./Standing
HOA Fees $141/mo
HOA Y/N Yes
Abv Grd Liv Area 2,786
Year Built 2018
Annual Tax Amount $6,451
Lot Size 8,712 Sqft
Acres 0.2
Lot Dimensions 0.0x0.0x0.0
Property Sub-Type Single Family Residence
Property Description
Location
State UT
County Wasatch
Area Charleston; Heber
Rooms
Basement Daylight, Full
Interior
Interior Features Great Room, Oven: Double, Range: Countertop, Range: Gas, Granite Countertops
Heating Electric, Gas: Central, Gas: Stove
Cooling Central Air
Flooring Carpet, Laminate, Tile
Fireplaces Number 1
Fireplace Yes
Window Features Plantation Shutters
Exterior
Exterior Feature Deck; Covered, Patio: Covered
Garage Spaces 3.0
Carport Spaces 3
Community Features Clubhouse
Utilities Available Natural Gas Connected, Electricity Connected, Sewer Connected, Water Connected
Amenities Available Clubhouse, Fitness Center, Pool, Water
View Y/N Yes
View Mountain(s)
Roof Type Asphalt
Present Use Single Family
Topography Fenced: Part, Sprinkler: Auto-Part, View: Mountain, Drip Irrigation: Auto-Part
Handicap Access Accessible Doors, Accessible Hallway(s)
Porch Covered
Total Parking Spaces 6
Private Pool No
Building
Lot Description Fenced: Part, Sprinkler: Auto-Part, View: Mountain, Drip Irrigation: Auto-Part
Story 3
Sewer Sewer: Connected
Water Culinary
Structure Type Stone,Cement Siding,Other
New Construction No
Construction Status Blt./Standing
Schools
Elementary Schools J R Smith
Middle Schools Rocky Mountain
High Schools Wasatch
School District Wasatch
Others
HOA Fee Include Water
Senior Community No
Tax ID 00-0021-2493
Monthly Total Fees $141
Acceptable Financing Cash, Conventional, FHA, VA Loan
Listing Terms Cash, Conventional, FHA, VA Loan

“The Elite Real Estate Group is here to help you navigate your real estate transaction and provide you with the luxury experience that you deserve.”






