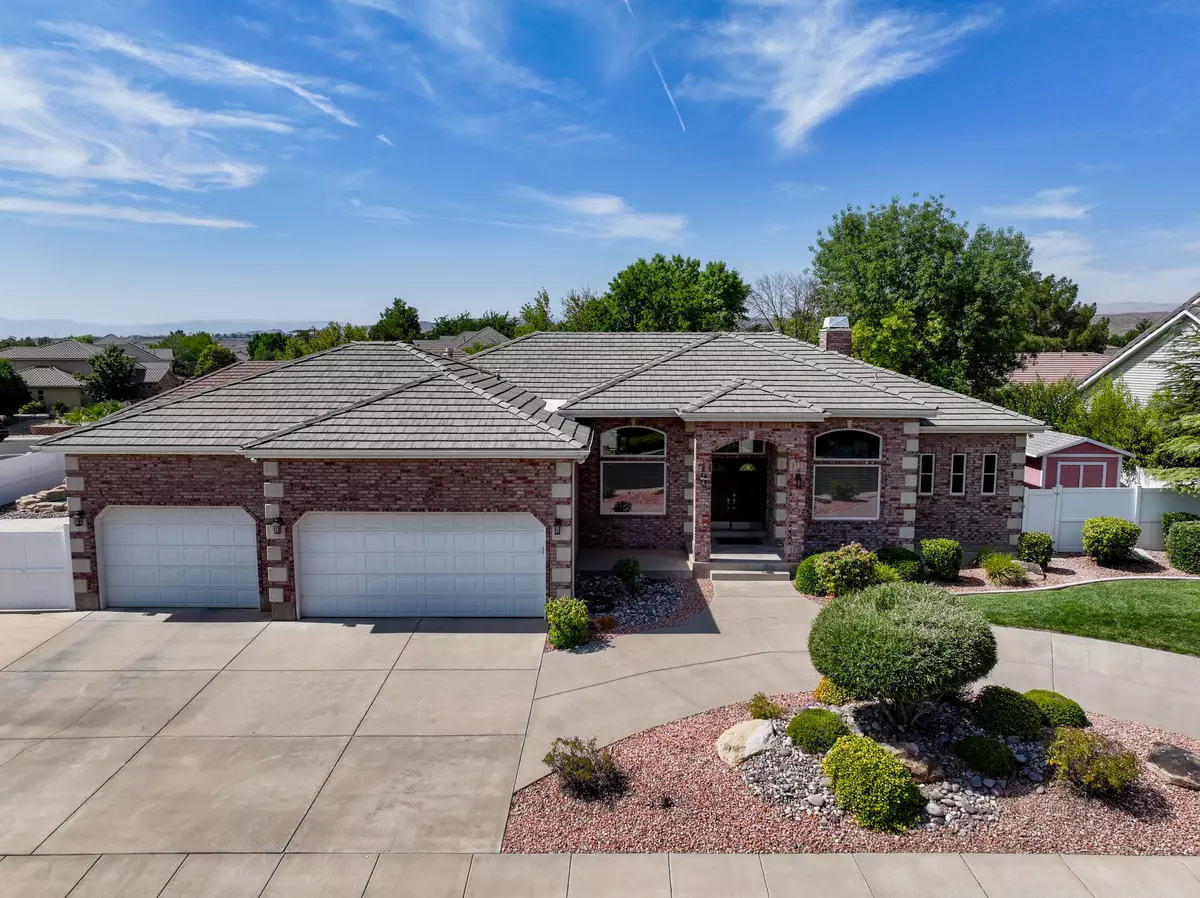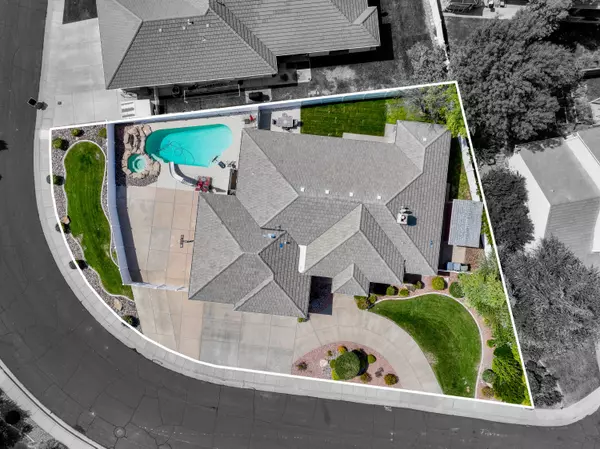4 Beds
3 Baths
3,650 SqFt
4 Beds
3 Baths
3,650 SqFt
Key Details
Property Type Single Family Home
Sub Type Single Family Residence
Listing Status Active
Purchase Type For Sale
Square Footage 3,650 sqft
Price per Sqft $198
Subdivision Country Lane At Santa Clara
MLS Listing ID 25-264716
Bedrooms 4
Full Baths 3
HOA Y/N No
Abv Grd Liv Area 2,275
Year Built 1996
Annual Tax Amount $3,137
Tax Year 2025
Lot Size 0.320 Acres
Acres 0.32
Property Sub-Type Single Family Residence
Source Washington County Board of REALTORS®
Land Area 3650
Property Description
Location
State UT
County Washington
Area Greater St. George
Zoning Residential
Direction From I-15 take exit 5 heading west on Dixie Dr. Turn left on Stonebridge Dr. At the traffic cir take the first exit on Country Ln. Turn right on Country Place. House is on the left.
Rooms
Basement Full
Master Bedroom 1st Floor
Dining Room Yes
Interior
Heating Heat Pump, Natural Gas
Cooling AC / Heat Pump, Central Air
Inclusions Wired for Cable, Window, Double Pane, Window Coverings, Washer, Walk-in Closet(s), Storage Shed(s), Sprinkler, Full, Sprinkler, Auto, Refrigerator, Plant Shelves, Oven/Range, Freestnd, Microwave, Landscaped, Full, Fenced, Full, Dryer, Disposal, Dishwasher, Central Vac Plumbed, Ceiling Fan(s), Bath, Sep Tub/Shwr, Bar, Wet
Fireplace Yes
Exterior
Parking Features Attached, Extra Depth, Extra Height, Extra Width, Garage Door Opener, RV Parking
Garage Spaces 3.0
Community Features Sidewalks
Utilities Available Sewer Available, Culinary, City, Electricity Connected, Natural Gas Connected
View Y/N Yes
View Mountain(s)
Roof Type Tile
Street Surface Paved
Building
Lot Description Terrain, Flat, Level
Story 1
Water Culinary
Structure Type Brick
New Construction No
Schools
School District Snow Canyon High
Others
Senior Community No
Acceptable Financing VA Loan, FHA, Conventional, Cash, 1031 Exchange
Listing Terms VA Loan, FHA, Conventional, Cash, 1031 Exchange

“The Elite Real Estate Group is here to help you navigate your real estate transaction and provide you with the luxury experience that you deserve.”






