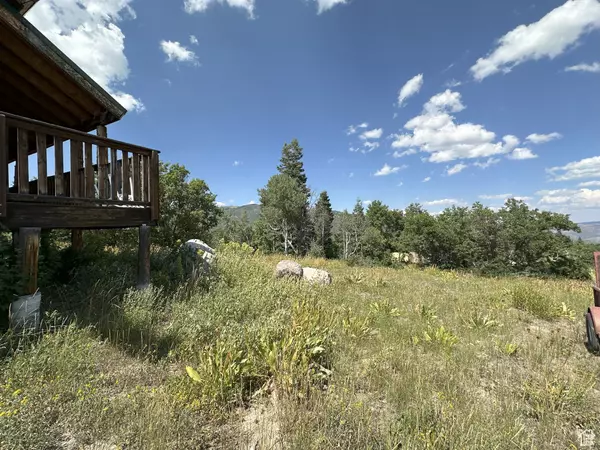4 Beds
2 Baths
2,772 SqFt
4 Beds
2 Baths
2,772 SqFt
Key Details
Property Type Single Family Home
Sub Type Single Family Residence
Listing Status Active
Purchase Type For Sale
Square Footage 2,772 sqft
Price per Sqft $180
Subdivision Forest Meadow Ranch Sub
MLS Listing ID 2109092
Style Stories: 2
Bedrooms 4
Full Baths 1
Three Quarter Bath 1
Construction Status Blt./Standing
HOA Fees $800
HOA Y/N Yes
Abv Grd Liv Area 1,652
Year Built 2002
Annual Tax Amount $2,725
Lot Size 1.300 Acres
Acres 1.3
Lot Dimensions 0.0x0.0x0.0
Property Sub-Type Single Family Residence
Property Description
Location
State UT
County Summit
Area Coalville; Wanship; Upton; Pine
Rooms
Basement Full, Walk-Out Access
Main Level Bedrooms 1
Interior
Heating Wood
Fireplaces Number 1
Inclusions Dryer, Washer, Wood Stove
Equipment Wood Stove
Fireplace Yes
Appliance Dryer, Washer
Exterior
Exterior Feature Balcony, Basement Entrance, Deck; Covered, Sliding Glass Doors
Carport Spaces 2
Utilities Available Electricity Available, Electricity Connected, Sewer Connected, Sewer: Septic Tank, Water Available, Water Connected
View Y/N Yes
View Mountain(s), Valley
Roof Type Metal
Present Use Single Family
Topography Road: Unpaved, Terrain: Grad Slope, View: Mountain, View: Valley
Total Parking Spaces 2
Private Pool No
Building
Lot Description Road: Unpaved, Terrain: Grad Slope, View: Mountain, View: Valley
Story 3
Sewer Sewer: Connected, Septic Tank
Water Culinary, Private
Structure Type Log
New Construction No
Construction Status Blt./Standing
Schools
Elementary Schools None/Other
Middle Schools None/Other
High Schools None/Other
Others
Senior Community No
Tax ID FM-D-178-A
Monthly Total Fees $800
Acceptable Financing Cash, Conventional
Listing Terms Cash, Conventional
Virtual Tour https://www.utahrealestate.com/report/display/report/photo/listno/2109092/type/1/pub/0
“The Elite Real Estate Group is here to help you navigate your real estate transaction and provide you with the luxury experience that you deserve.”






