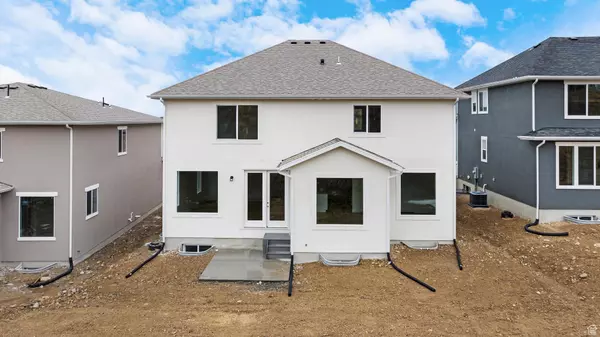4 Beds
3 Baths
4,621 SqFt
4 Beds
3 Baths
4,621 SqFt
Key Details
Property Type Single Family Home
Sub Type Single Family Residence
Listing Status Active
Purchase Type For Sale
Square Footage 4,621 sqft
Price per Sqft $169
Subdivision Oquirrh West Phase 3
MLS Listing ID 2108286
Style Stories: 2
Bedrooms 4
Full Baths 2
Half Baths 1
Construction Status To Be Built
HOA Fees $100/mo
HOA Y/N Yes
Abv Grd Liv Area 3,004
Year Built 2025
Lot Size 10,454 Sqft
Acres 0.24
Lot Dimensions 0.0x0.0x0.0
Property Sub-Type Single Family Residence
Property Description
Location
State UT
County Salt Lake
Area Wj; Sj; Rvrton; Herriman; Bingh
Zoning Single-Family, Short Term Rental Allowed
Rooms
Basement Full
Interior
Interior Features Bath: Primary, Bath: Sep. Tub/Shower, Closet: Walk-In, Den/Office, Disposal, Vaulted Ceilings, Granite Countertops, Video Door Bell(s), Smart Thermostat(s)
Cooling Central Air
Flooring Carpet
Fireplace No
Laundry Electric Dryer Hookup
Exterior
Exterior Feature Double Pane Windows, Entry (Foyer), Lighting, Patio: Covered, Sliding Glass Doors, Patio: Open
Garage Spaces 3.0
Amenities Available Biking Trails, Hiking Trails, Pets Permitted, Picnic Area, Pool, Snow Removal, Trash
View Y/N No
Roof Type Asphalt,Pitched
Present Use Single Family
Topography Curb & Gutter, Road: Paved, Sidewalks, Sprinkler: Auto-Part, Terrain, Flat, Drip Irrigation: Auto-Part
Porch Covered, Patio: Open
Total Parking Spaces 9
Private Pool No
Building
Lot Description Curb & Gutter, Road: Paved, Sidewalks, Sprinkler: Auto-Part, Drip Irrigation: Auto-Part
Faces West
Story 3
Water Culinary
Structure Type Stone,Stucco,Cement Siding
New Construction Yes
Construction Status To Be Built
Schools
High Schools Copper Hills
School District Jordan
Others
HOA Fee Include Trash
Senior Community No
Monthly Total Fees $100
Acceptable Financing Cash, Conventional, FHA, VA Loan
Listing Terms Cash, Conventional, FHA, VA Loan
“The Elite Real Estate Group is here to help you navigate your real estate transaction and provide you with the luxury experience that you deserve.”






