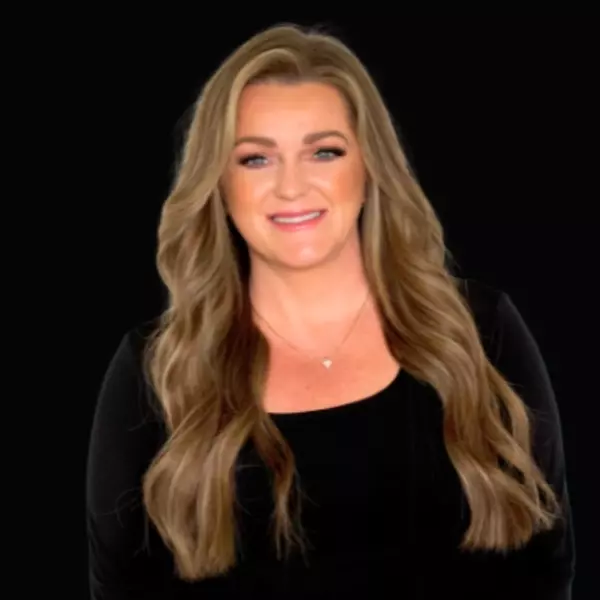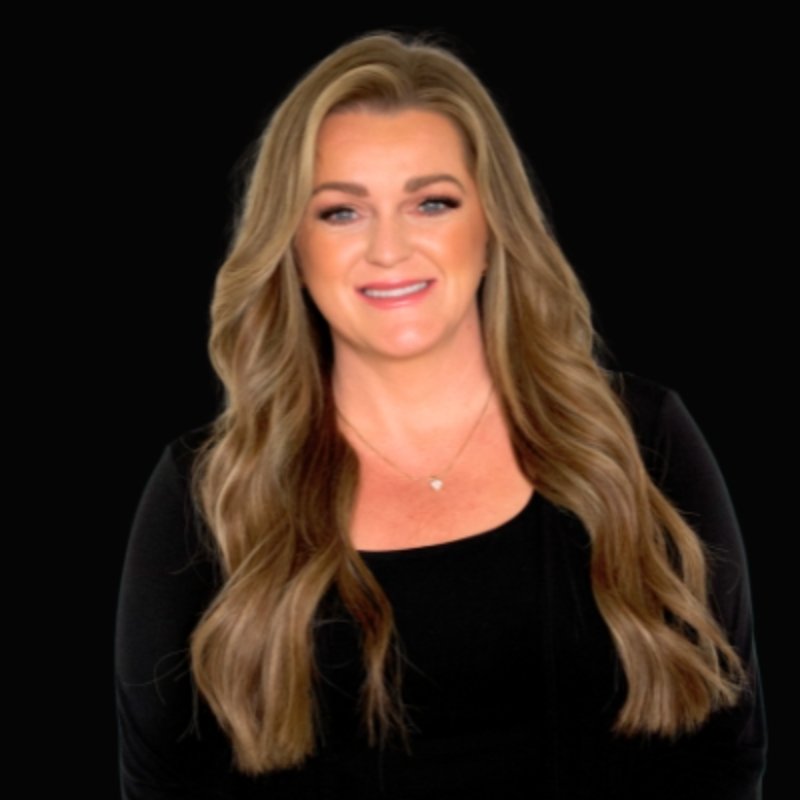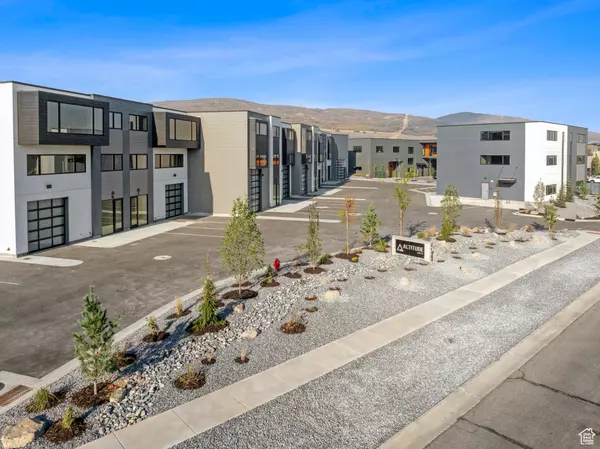
3,703 SqFt
3,703 SqFt
Key Details
Property Type Townhouse
Sub Type Townhouse
Listing Status Active
Purchase Type For Sale
Square Footage 3,703 sqft
Price per Sqft $357
Subdivision Altitude Lofts
MLS Listing ID 2107237
Construction Status Blt./Standing
HOA Fees $556/mo
HOA Y/N Yes
Abv Grd Liv Area 3,703
Year Built 2023
Annual Tax Amount $5,381
Lot Size 3,484 Sqft
Acres 0.08
Lot Dimensions 0.0x0.0x0.0
Property Sub-Type Townhouse
Property Description
Location
State UT
County Summit
Area Park City; Kimball Jct; Smt Pk
Rooms
Basement None
Interior
Fireplace No
Exterior
Exterior Feature Balcony, Patio: Open
Garage Spaces 2.0
Utilities Available Natural Gas Available
View Y/N Yes
View Mountain(s)
Roof Type Flat,Membrane
Present Use Residential
Topography View: Mountain
Porch Patio: Open
Total Parking Spaces 2
Private Pool No
Building
Lot Description View: Mountain
Story 2
Structure Type Stucco,Metal Siding,Other
New Construction No
Construction Status Blt./Standing
Schools
Elementary Schools South Summit
Middle Schools South Summit
High Schools South Summit
School District South Summit
Others
Senior Community No
Tax ID ALTLC-9
Monthly Total Fees $556
Acceptable Financing Cash, Conventional
Listing Terms Cash, Conventional

“The Elite Real Estate Group is here to help you navigate your real estate transaction and provide you with the luxury experience that you deserve.”






