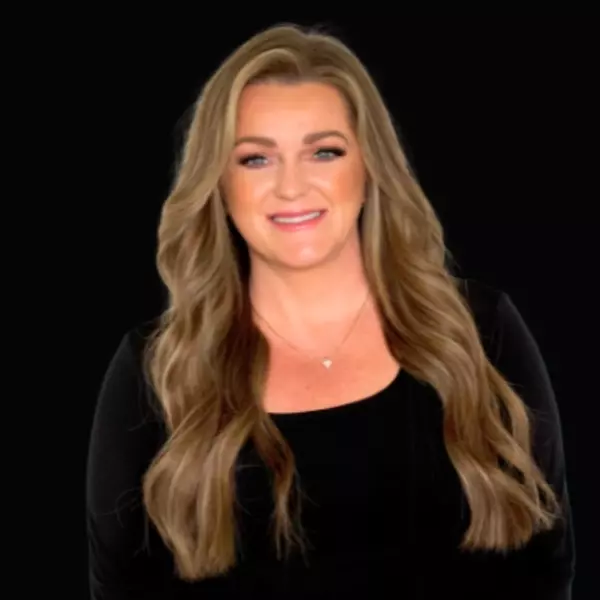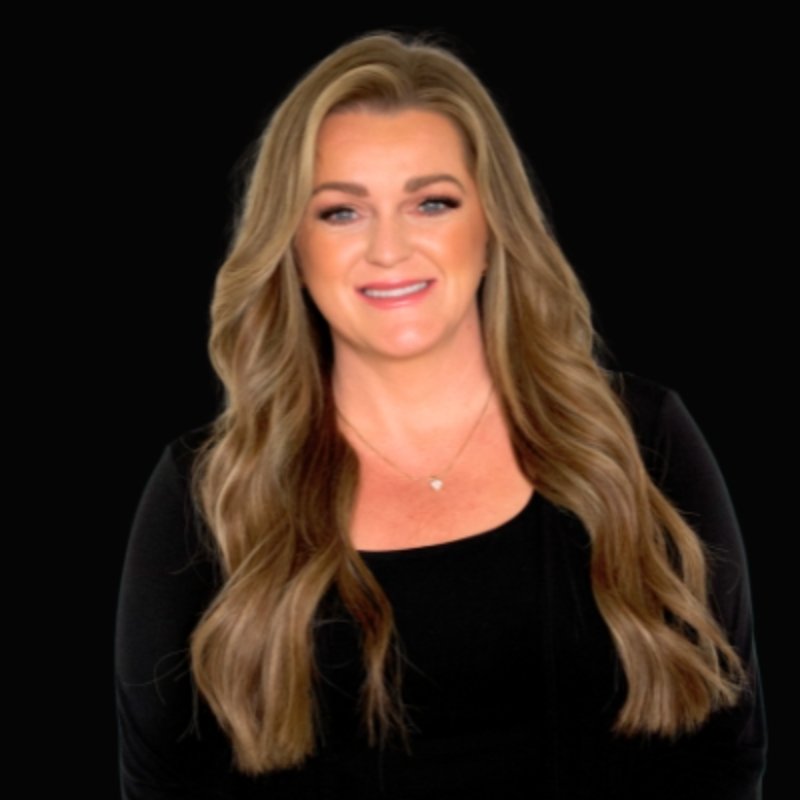
1 Bed
1 Bath
598 SqFt
1 Bed
1 Bath
598 SqFt
Key Details
Property Type Condo
Sub Type Condominium
Listing Status Active
Purchase Type For Sale
Square Footage 598 sqft
Price per Sqft $301
Subdivision Cedar Springs
MLS Listing ID 2106567
Style Condo; Main Level
Bedrooms 1
Full Baths 1
Construction Status Blt./Standing
HOA Fees $224/mo
HOA Y/N Yes
Abv Grd Liv Area 598
Year Built 1971
Annual Tax Amount $1,035
Lot Size 435 Sqft
Acres 0.01
Lot Dimensions 0.0x0.0x0.0
Property Sub-Type Condominium
Property Description
Location
State UT
County Davis
Area Bntfl; Nsl; Cntrvl; Wdx; Frmtn
Rooms
Basement None
Main Level Bedrooms 1
Interior
Interior Features Disposal, Gas Log
Heating Forced Air, Gas: Central
Cooling Central Air
Flooring Carpet, Tile
Fireplaces Number 1
Inclusions Range, Refrigerator
Fireplace Yes
Window Features Blinds
Appliance Refrigerator
Exterior
Exterior Feature Lighting
Carport Spaces 1
Pool Fiberglass, In Ground
Community Features Clubhouse
Utilities Available Natural Gas Connected, Electricity Connected, Sewer Connected, Sewer: Public, Water Connected
Amenities Available Clubhouse, Gas, Maintenance, Pets Permitted, Picnic Area, Pool, Sewer Paid, Storage, Water
View Y/N No
Present Use Residential
Topography Terrain, Flat
Total Parking Spaces 1
Private Pool Yes
Building
Story 1
Sewer Sewer: Connected, Sewer: Public
Structure Type Aluminum,Brick
New Construction No
Construction Status Blt./Standing
Schools
Elementary Schools J A Taylor
Middle Schools Centerville
High Schools Viewmont
School District Davis
Others
HOA Fee Include Gas Paid,Maintenance Grounds,Sewer,Water
Senior Community No
Tax ID 02-049-0026
Monthly Total Fees $224
Acceptable Financing Cash, Conventional, FHA, VA Loan
Listing Terms Cash, Conventional, FHA, VA Loan
Virtual Tour https://iframe.videodelivery.net/edbf84df9ddda25005d6e1f533cfa732

“The Elite Real Estate Group is here to help you navigate your real estate transaction and provide you with the luxury experience that you deserve.”






