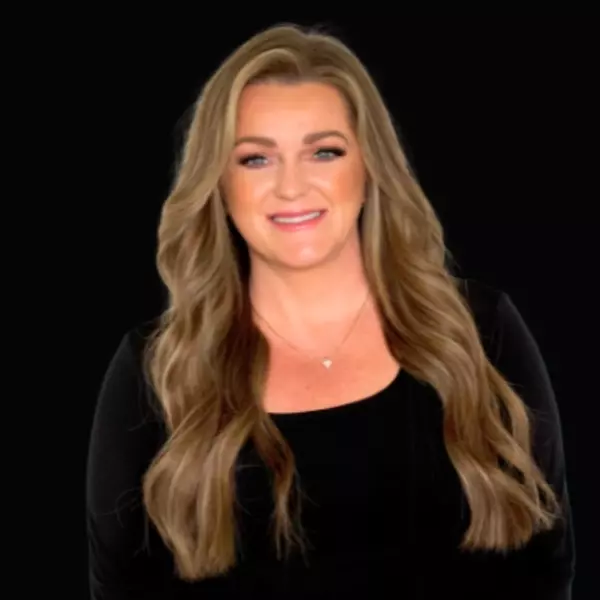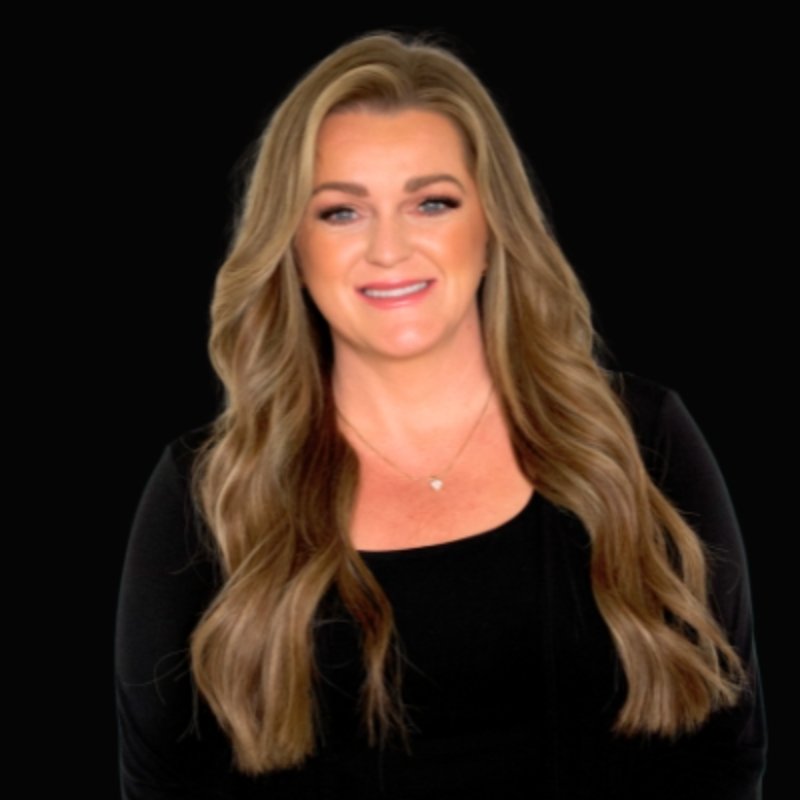
8 Beds
8 Baths
7,409 SqFt
8 Beds
8 Baths
7,409 SqFt
Open House
Fri Sep 12, 11:00am - 1:00pm
Key Details
Property Type Single Family Home
Sub Type Single Family Residence
Listing Status Active
Purchase Type For Sale
Square Footage 7,409 sqft
Price per Sqft $256
MLS Listing ID 2105446
Style Stories: 2
Bedrooms 8
Full Baths 4
Half Baths 3
Three Quarter Bath 1
Construction Status Blt./Standing
HOA Y/N No
Abv Grd Liv Area 7,409
Year Built 2013
Annual Tax Amount $9,549
Lot Size 5.000 Acres
Acres 5.0
Lot Dimensions 0.0x0.0x0.0
Property Sub-Type Single Family Residence
Property Description
Location
State UT
County Box Elder
Area Trmntn; Thtchr; Hnyvl; Dwyvl
Zoning Single-Family
Rooms
Basement None
Main Level Bedrooms 2
Interior
Interior Features Bar: Wet, Bath: Primary, Bath: Sep. Tub/Shower, Closet: Walk-In, Den/Office, Disposal, Floor Drains, French Doors, Gas Log, Great Room, Intercom, Kitchen: Second, Kitchen: Updated, Laundry Chute, Mother-in-Law Apt., Oven: Double, Oven: Gas, Range: Gas, Range/Oven: Free Stdng., Vaulted Ceilings, Granite Countertops, Smart Thermostat(s)
Heating Forced Air, Gas: Central
Cooling Central Air
Flooring Carpet, Tile, Vinyl
Fireplaces Number 2
Fireplaces Type Fireplace Equipment, Insert
Inclusions Alarm System, Ceiling Fan, Dog Run, Fireplace Equipment, Fireplace Insert, Hot Tub, Microwave, Range, Range Hood, Refrigerator, Water Softener: Own, Trampoline
Equipment Alarm System, Dog Run, Fireplace Equipment, Fireplace Insert, Hot Tub, Trampoline
Fireplace Yes
Window Features Blinds,Drapes,Full
Appliance Ceiling Fan, Microwave, Range Hood, Refrigerator, Water Softener Owned
Laundry Gas Dryer Hookup
Exterior
Exterior Feature Balcony, Deck; Covered, Double Pane Windows, Entry (Foyer), Horse Property, Out Buildings, Lighting, Porch: Open, Secured Building, Secured Parking
Garage Spaces 3.0
Carport Spaces 1
Pool Fenced, Fiberglass, Heated, In Ground, With Spa
Utilities Available Natural Gas Not Available, Electricity Available, Electricity Connected, Sewer: Septic Tank, Water Connected
View Y/N Yes
View Mountain(s), Valley
Roof Type Asphalt
Present Use Single Family
Topography Fenced: Part, Road: Paved, Secluded Yard, Sprinkler: Auto-Full, Terrain, Flat, View: Mountain, View: Valley, Private
Porch Porch: Open
Total Parking Spaces 14
Private Pool Yes
Building
Lot Description Fenced: Part, Road: Paved, Secluded, Sprinkler: Auto-Full, View: Mountain, View: Valley, Private
Faces East
Story 2
Sewer Septic Tank
Water Culinary, Shares, Well
Structure Type Aluminum,Asphalt,Composition,Stone,Stucco
New Construction No
Construction Status Blt./Standing
Schools
Elementary Schools Century
Middle Schools Box Elder
High Schools Box Elder
School District Box Elder
Others
Senior Community No
Tax ID 05-035-0020
Acceptable Financing Cash, Conventional
Listing Terms Cash, Conventional
Virtual Tour https://iframe.videodelivery.net/36882edaeb5c86c65c44b889f3e974dc,https://my.matterport.com/show/?m=QFR3odfdNBK

“The Elite Real Estate Group is here to help you navigate your real estate transaction and provide you with the luxury experience that you deserve.”






