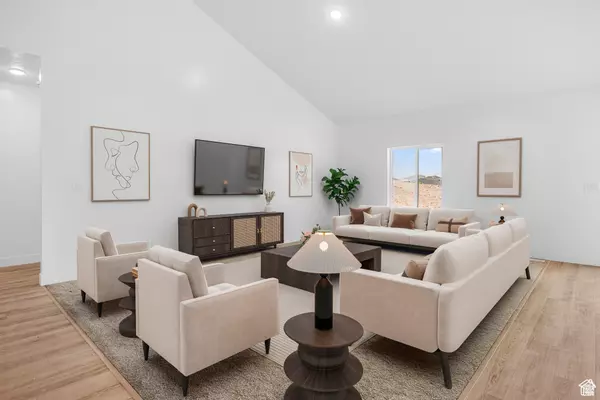5 Beds
3 Baths
4,605 SqFt
5 Beds
3 Baths
4,605 SqFt
Key Details
Property Type Single Family Home
Sub Type Single Family Residence
Listing Status Active
Purchase Type For Sale
Square Footage 4,605 sqft
Price per Sqft $160
Subdivision Oakridge Cove
MLS Listing ID 2102777
Style Stories: 2
Bedrooms 5
Full Baths 3
Construction Status To Be Built
HOA Fees $1
HOA Y/N No
Abv Grd Liv Area 2,669
Year Built 2025
Annual Tax Amount $1
Lot Size 0.420 Acres
Acres 0.42
Lot Dimensions 0.0x0.0x0.0
Property Sub-Type Single Family Residence
Property Description
Location
State UT
County Utah
Area Sp Fork; Mapleton; Benjamin
Zoning Single-Family
Rooms
Basement Full
Main Level Bedrooms 3
Interior
Interior Features Alarm: Fire, Closet: Walk-In, Disposal, Range/Oven: Built-In, Vaulted Ceilings
Cooling Central Air
Flooring Laminate, Concrete
Fireplace No
Laundry Electric Dryer Hookup
Exterior
Garage Spaces 3.0
Utilities Available Natural Gas Connected, Electricity Connected, Sewer Connected, Sewer: Public, Water Connected
View Y/N Yes
View Lake, Mountain(s)
Roof Type Asphalt
Present Use Single Family
Topography Curb & Gutter, Road: Paved, Sprinkler: Auto-Part, View: Lake, View: Mountain, Drip Irrigation: Auto-Part
Total Parking Spaces 3
Private Pool No
Building
Lot Description Curb & Gutter, Road: Paved, Sprinkler: Auto-Part, View: Lake, View: Mountain, Drip Irrigation: Auto-Part
Story 3
Sewer Sewer: Connected, Sewer: Public
Water Irrigation: Pressure
Structure Type Stone,Stucco,Cement Siding
New Construction Yes
Construction Status To Be Built
Schools
Elementary Schools Spanish Oaks
Middle Schools Mapleton Jr
High Schools Maple Mountain
School District Nebo
Others
Senior Community No
Tax ID 48-591-0014
Monthly Total Fees $1
Acceptable Financing Cash, Conventional, FHA, VA Loan
Listing Terms Cash, Conventional, FHA, VA Loan
“The Elite Real Estate Group is here to help you navigate your real estate transaction and provide you with the luxury experience that you deserve.”






