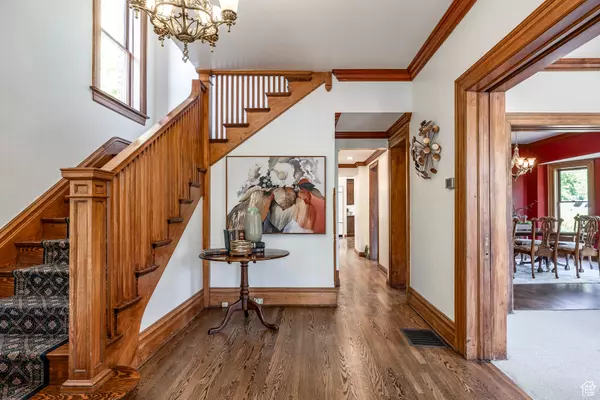4 Beds
4 Baths
3,440 SqFt
4 Beds
4 Baths
3,440 SqFt
OPEN HOUSE
Sat Aug 02, 12:00pm - 2:00pm
Sun Aug 03, 12:00pm - 2:00pm
Key Details
Property Type Single Family Home
Sub Type Single Family Residence
Listing Status Active
Purchase Type For Sale
Square Footage 3,440 sqft
Price per Sqft $377
Subdivision Avenues
MLS Listing ID 2102580
Style Stories: 2
Bedrooms 4
Full Baths 1
Half Baths 1
Three Quarter Bath 2
Construction Status Blt./Standing
HOA Y/N No
Abv Grd Liv Area 3,080
Year Built 1904
Annual Tax Amount $5,711
Lot Size 6,534 Sqft
Acres 0.15
Lot Dimensions 0.0x0.0x0.0
Property Sub-Type Single Family Residence
Property Description
Location
State UT
County Salt Lake
Area Salt Lake City: Avenues Area
Zoning Single-Family
Rooms
Basement Daylight, Partial
Interior
Interior Features Bar: Dry, Bath: Primary, Bath: Sep. Tub/Shower, Closet: Walk-In, Disposal, Gas Log, Great Room, Oven: Double, Oven: Gas, Range: Gas, Instantaneous Hot Water, Granite Countertops
Heating Forced Air, Gas: Central
Cooling Central Air, Window Unit(s)
Flooring Carpet, Hardwood, Tile
Fireplaces Number 2
Inclusions Ceiling Fan, Dryer, Freezer, Microwave, Range, Range Hood, Refrigerator, Washer, Water Softener: Own
Fireplace Yes
Window Features Shades
Appliance Ceiling Fan, Dryer, Freezer, Microwave, Range Hood, Refrigerator, Washer, Water Softener Owned
Laundry Gas Dryer Hookup
Exterior
Exterior Feature Bay Box Windows, Entry (Foyer), Porch: Open, Secured Parking, Skylights, Sliding Glass Doors, Stained Glass Windows, Patio: Open
Garage Spaces 2.0
Utilities Available Natural Gas Connected, Electricity Connected, Sewer Connected, Sewer: Public, Water Connected
View Y/N No
Roof Type Asphalt
Present Use Single Family
Topography Corner Lot, Curb & Gutter, Fenced: Part, Secluded Yard, Sidewalks, Sprinkler: Auto-Full, Terrain, Flat, Terrain: Hilly
Handicap Access Grip-Accessible Features
Porch Porch: Open, Patio: Open
Total Parking Spaces 3
Private Pool No
Building
Lot Description Corner Lot, Curb & Gutter, Fenced: Part, Secluded, Sidewalks, Sprinkler: Auto-Full, Terrain: Hilly
Faces South
Story 4
Sewer Sewer: Connected, Sewer: Public
Water Culinary
Finished Basement 80
Structure Type Brick,Stucco
New Construction No
Construction Status Blt./Standing
Schools
Elementary Schools Wasatch
Middle Schools Bryant
High Schools East
School District Salt Lake
Others
Senior Community No
Tax ID 09-32-482-016
Acceptable Financing Cash, Conventional
Listing Terms Cash, Conventional
Virtual Tour https://u.listvt.com/mls/204522786
“The Elite Real Estate Group is here to help you navigate your real estate transaction and provide you with the luxury experience that you deserve.”






