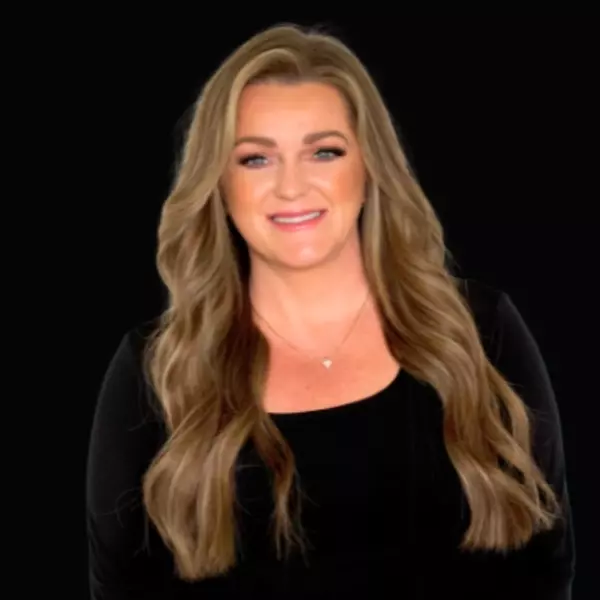
6 Beds
7 Baths
3,239 SqFt
6 Beds
7 Baths
3,239 SqFt
Open House
Thu Sep 11, 6:00pm - 7:30pm
Key Details
Property Type Multi-Family
Sub Type Duplex
Listing Status Active
Purchase Type For Sale
Square Footage 3,239 sqft
Price per Sqft $231
Subdivision Curtis
MLS Listing ID 2102263
Style Side By Side
Bedrooms 6
Construction Status Blt./Standing
HOA Y/N No
Year Built 1975
Annual Tax Amount $4,810
Lot Size 10,890 Sqft
Acres 0.25
Lot Dimensions 0.0x0.0x0.0
Property Sub-Type Duplex
Property Description
Location
State UT
County Salt Lake
Area Sandy; Alta; Snowbd; Granite
Zoning Multi-Family
Interior
Interior Features Bath: Primary, Closet: Walk-In, Gas Log, Range/Oven: Built-In, Dishwasher: Built-In
Heating Gas: Central
Flooring Carpet, Laminate, Tile
Fireplace No
Laundry Electric Dryer Hookup
Exterior
Exterior Feature Lighting, Sliding Glass Doors
Garage Spaces 1.0
Utilities Available Electricity Connected, Sewer Connected, Sewer: Public, Water Connected
View Y/N No
Roof Type Asphalt
Present Use Residential
Topography Curb & Gutter, Fenced: Full, Secluded Yard, Sprinkler: Auto-Full
Total Parking Spaces 1
Private Pool No
Building
Lot Description Curb & Gutter, Fenced: Full, Secluded, Sprinkler: Auto-Full
Sewer Sewer: Connected, Sewer: Public
Water Culinary
Structure Type Aluminum,Brick
New Construction No
Construction Status Blt./Standing
Schools
Elementary Schools Oakdale
Middle Schools Albion
High Schools Hillcrest
School District Canyons
Others
Senior Community No
Tax ID 22-29-429-014
Acceptable Financing Cash, Conventional, FHA, VA Loan
Listing Terms Cash, Conventional, FHA, VA Loan

“The Elite Real Estate Group is here to help you navigate your real estate transaction and provide you with the luxury experience that you deserve.”






