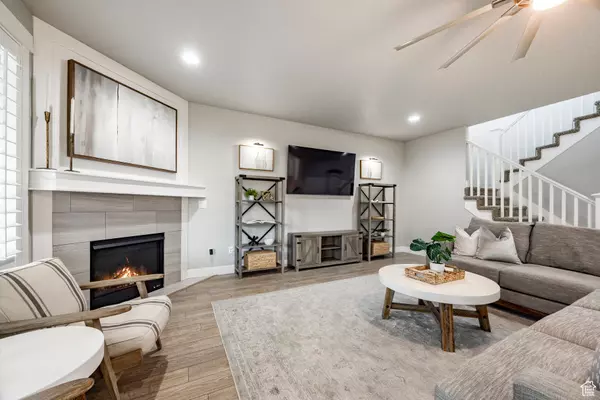7 Beds
5 Baths
5,112 SqFt
7 Beds
5 Baths
5,112 SqFt
OPEN HOUSE
Sat Aug 02, 1:00pm - 3:00pm
Key Details
Property Type Single Family Home
Sub Type Single Family Residence
Listing Status Active
Purchase Type For Sale
Square Footage 5,112 sqft
Price per Sqft $205
Subdivision Lake Ridge
MLS Listing ID 2102206
Style Stories: 2
Bedrooms 7
Full Baths 3
Half Baths 1
Three Quarter Bath 1
Construction Status Blt./Standing
HOA Fees $75/mo
HOA Y/N Yes
Abv Grd Liv Area 3,566
Year Built 2016
Annual Tax Amount $5,356
Lot Size 10,454 Sqft
Acres 0.24
Lot Dimensions 0.0x0.0x0.0
Property Sub-Type Single Family Residence
Property Description
Location
State UT
County Salt Lake
Area Wj; Sj; Rvrton; Herriman; Bingh
Zoning Single-Family
Rooms
Basement Full
Interior
Interior Features Basement Apartment, Bath: Primary, Bath: Sep. Tub/Shower, Closet: Walk-In, Den/Office, Disposal, Gas Log, Great Room, Kitchen: Second, Kitchen: Updated, Mother-in-Law Apt., Oven: Double, Oven: Wall, Range: Countertop, Vaulted Ceilings, Theater Room
Heating Forced Air, Gas: Central
Cooling Central Air
Flooring Carpet, Laminate, Tile
Fireplaces Number 2
Fireplaces Type Insert
Inclusions Dryer, Fireplace Insert, Gazebo, Refrigerator, Washer, Window Coverings
Equipment Fireplace Insert, Gazebo, Window Coverings
Fireplace Yes
Window Features Blinds,Plantation Shutters
Appliance Dryer, Refrigerator, Washer
Exterior
Exterior Feature Double Pane Windows, Out Buildings, Patio: Covered, Storm Doors
Garage Spaces 4.0
Utilities Available Natural Gas Connected, Electricity Connected, Sewer Connected, Sewer: Public, Water Connected
Amenities Available Biking Trails, Hiking Trails, Tennis Court(s)
View Y/N Yes
View Lake, Mountain(s), Valley
Roof Type Asphalt
Present Use Single Family
Topography Curb & Gutter, Fenced: Full, Sprinkler: Auto-Full, View: Lake, View: Mountain, View: Valley
Porch Covered
Total Parking Spaces 7
Private Pool No
Building
Lot Description Curb & Gutter, Fenced: Full, Sprinkler: Auto-Full, View: Lake, View: Mountain, View: Valley
Faces North
Story 3
Sewer Sewer: Connected, Sewer: Public
Water Culinary
Finished Basement 100
Structure Type Stone,Stucco,Cement Siding
New Construction No
Construction Status Blt./Standing
Schools
Elementary Schools Blackridge
High Schools Herriman
School District Jordan
Others
Senior Community No
Tax ID 32-12-352-032
Monthly Total Fees $75
Acceptable Financing Cash, Conventional, VA Loan
Listing Terms Cash, Conventional, VA Loan
Virtual Tour https://u.listvt.com/mls/204496476
“The Elite Real Estate Group is here to help you navigate your real estate transaction and provide you with the luxury experience that you deserve.”






