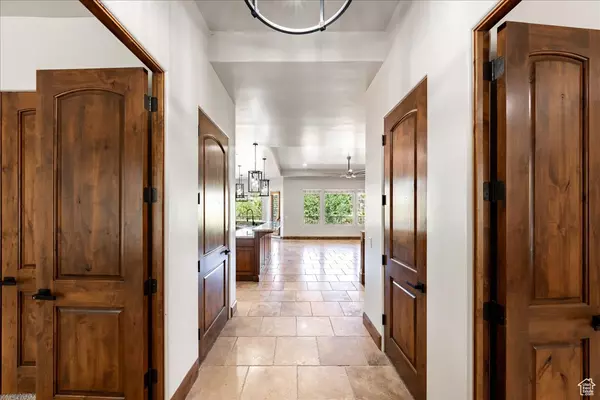5 Beds
3 Baths
4,138 SqFt
5 Beds
3 Baths
4,138 SqFt
Key Details
Property Type Single Family Home
Sub Type Single Family Residence
Listing Status Active
Purchase Type For Sale
Square Footage 4,138 sqft
Price per Sqft $205
Subdivision Silverstone 3 At Green Springs
MLS Listing ID 2101796
Style Rambler/Ranch
Bedrooms 5
Full Baths 3
Construction Status Blt./Standing
HOA Fees $250/ann
HOA Y/N Yes
Abv Grd Liv Area 2,102
Year Built 2005
Annual Tax Amount $3,011
Lot Size 10,454 Sqft
Acres 0.24
Lot Dimensions 0.0x0.0x0.0
Property Sub-Type Single Family Residence
Property Description
Location
State UT
County Washington
Area Washington
Zoning Single-Family
Rooms
Basement Full, Walk-Out Access
Main Level Bedrooms 3
Interior
Interior Features Bath: Sep. Tub/Shower, Closet: Walk-In, Disposal, Range/Oven: Built-In, Vaulted Ceilings
Heating Forced Air, Gas: Central
Cooling Central Air
Flooring Carpet, Tile
Fireplaces Number 1
Inclusions Microwave, Range, Range Hood
Fireplace Yes
Window Features Plantation Shutters
Appliance Microwave, Range Hood
Exterior
Exterior Feature Deck; Covered, Lighting, Patio: Covered
Garage Spaces 3.0
Pool Gunite, In Ground
Utilities Available Natural Gas Connected, Electricity Connected, Sewer Connected, Sewer: Public, Water Connected
View Y/N No
Roof Type Tile
Present Use Single Family
Topography Curb & Gutter, Fenced: Full, Road: Paved, Secluded Yard, Sidewalks, Sprinkler: Auto-Full
Porch Covered
Total Parking Spaces 3
Private Pool Yes
Building
Lot Description Curb & Gutter, Fenced: Full, Road: Paved, Secluded, Sidewalks, Sprinkler: Auto-Full
Story 2
Sewer Sewer: Connected, Sewer: Public
Water Culinary
Finished Basement 98
Structure Type Stone,Stucco
New Construction No
Construction Status Blt./Standing
Schools
Elementary Schools Sandstone
Middle Schools Pine View Middle
High Schools Pine View
School District Washington
Others
Senior Community No
Tax ID W-SNGS-3-116
Monthly Total Fees $250
Acceptable Financing Cash, Conventional, FHA, Seller Finance, VA Loan
Listing Terms Cash, Conventional, FHA, Seller Finance, VA Loan
“The Elite Real Estate Group is here to help you navigate your real estate transaction and provide you with the luxury experience that you deserve.”






