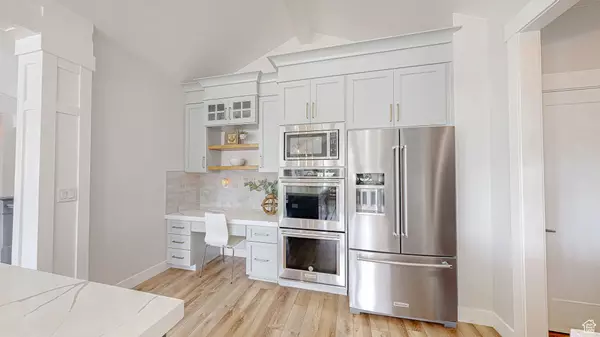6 Beds
4 Baths
4,225 SqFt
6 Beds
4 Baths
4,225 SqFt
OPEN HOUSE
Sat Jul 26, 11:00am - 1:00pm
Key Details
Property Type Single Family Home
Sub Type Single Family Residence
Listing Status Active
Purchase Type For Sale
Square Footage 4,225 sqft
Price per Sqft $212
Subdivision Harrison
MLS Listing ID 2100828
Style Rambler/Ranch
Bedrooms 6
Full Baths 3
Half Baths 1
Construction Status Blt./Standing
HOA Y/N No
Abv Grd Liv Area 2,024
Year Built 2018
Annual Tax Amount $3,385
Lot Size 0.340 Acres
Acres 0.34
Lot Dimensions 0.0x0.0x0.0
Property Sub-Type Single Family Residence
Property Description
Location
State UT
County Utah
Area Payson; Elk Rg; Salem; Wdhil
Zoning Single-Family
Rooms
Basement Daylight, Full
Main Level Bedrooms 3
Interior
Interior Features Bath: Primary, Bath: Sep. Tub/Shower, Closet: Walk-In, Den/Office, Great Room, Kitchen: Second, Mother-in-Law Apt., Oven: Double, Oven: Wall, Range: Countertop, Range: Gas, Vaulted Ceilings
Heating Forced Air, Gas: Central
Cooling Central Air
Flooring Carpet, Tile
Fireplaces Number 1
Inclusions Basketball Standard, Microwave, Range, Range Hood, Refrigerator, Storage Shed(s), Water Softener: Own, Window Coverings, Trampoline
Equipment Basketball Standard, Storage Shed(s), Window Coverings, Trampoline
Fireplace Yes
Window Features Blinds
Appliance Microwave, Range Hood, Refrigerator, Water Softener Owned
Laundry Electric Dryer Hookup
Exterior
Exterior Feature Double Pane Windows, Entry (Foyer), Lighting, Sliding Glass Doors
Garage Spaces 3.0
Utilities Available Natural Gas Connected, Electricity Connected, Sewer Connected, Sewer: Public, Water Connected
View Y/N Yes
View Lake, Mountain(s)
Roof Type Asphalt
Present Use Single Family
Topography Fenced: Full, Sidewalks, Sprinkler: Auto-Full, Terrain, Flat, View: Lake, View: Mountain, Drip Irrigation: Auto-Full
Handicap Access Accessible Hallway(s), Single Level Living
Total Parking Spaces 3
Private Pool No
Building
Lot Description Fenced: Full, Sidewalks, Sprinkler: Auto-Full, View: Lake, View: Mountain, Drip Irrigation: Auto-Full
Faces East
Story 2
Sewer Sewer: Connected, Sewer: Public
Water Culinary
Finished Basement 100
Structure Type Stone,Cement Siding
New Construction No
Construction Status Blt./Standing
Schools
Elementary Schools Mt Loafer
Middle Schools Salem Jr
High Schools Salem Hills
School District Nebo
Others
Senior Community No
Tax ID 41-869-0084
Acceptable Financing Cash, Conventional, FHA, VA Loan
Listing Terms Cash, Conventional, FHA, VA Loan
Virtual Tour https://my.matterport.com/show/?m=T8Fwv1KGg5f&brand=0
“The Elite Real Estate Group is here to help you navigate your real estate transaction and provide you with the luxury experience that you deserve.”






