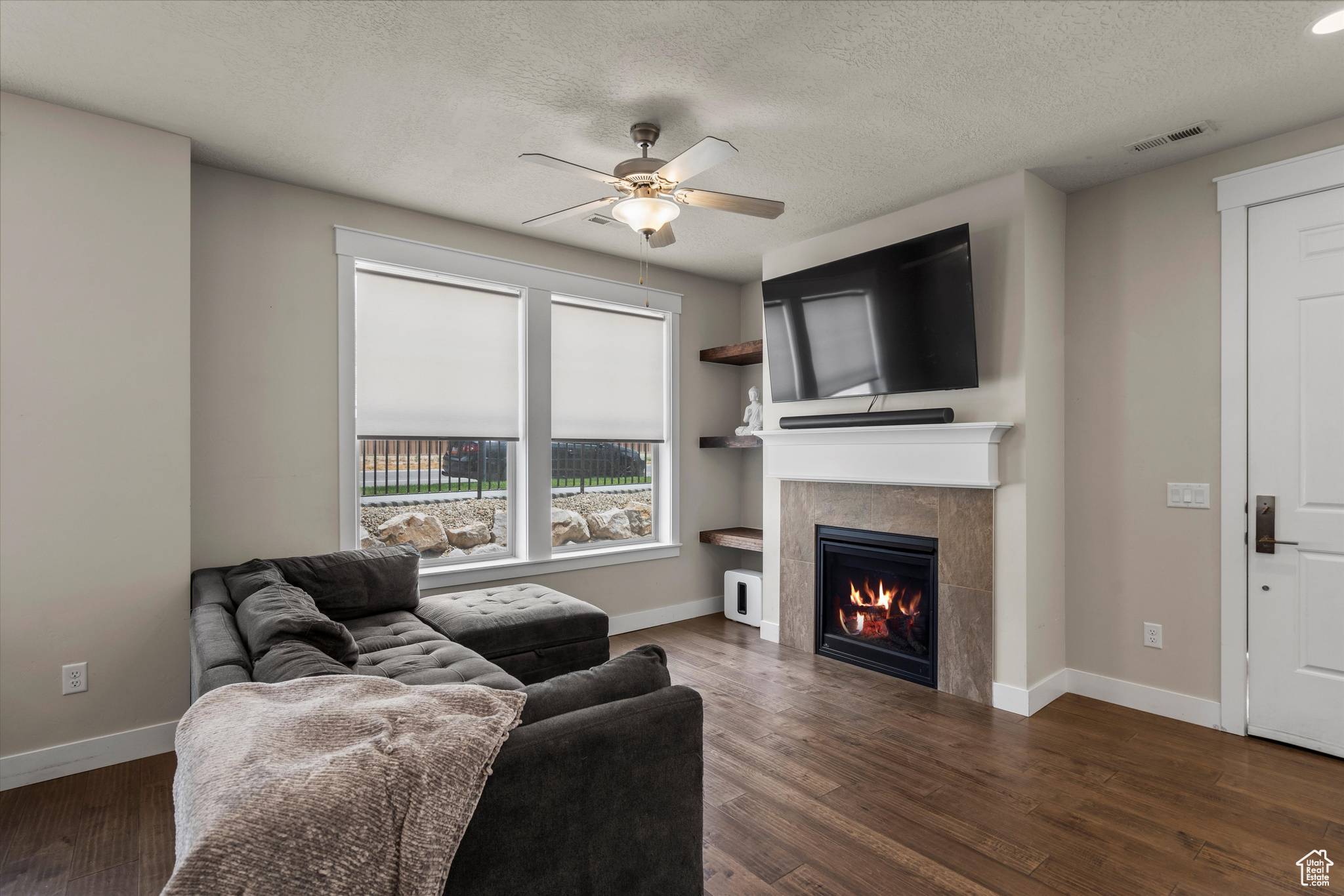3 Beds
3 Baths
1,690 SqFt
3 Beds
3 Baths
1,690 SqFt
OPEN HOUSE
Sat Aug 02, 10:00am - 12:00pm
Key Details
Property Type Townhouse
Sub Type Townhouse
Listing Status Active
Purchase Type For Sale
Square Footage 1,690 sqft
Price per Sqft $324
Subdivision Red Sage
MLS Listing ID 2099021
Style Stories: 2
Bedrooms 3
Full Baths 2
Half Baths 1
Construction Status Blt./Standing
HOA Fees $185/mo
HOA Y/N Yes
Abv Grd Liv Area 1,690
Year Built 2020
Annual Tax Amount $2,959
Lot Size 1,306 Sqft
Acres 0.03
Lot Dimensions 0.0x0.0x0.0
Property Sub-Type Townhouse
Property Description
Location
State UT
County Salt Lake
Area Sandy; Draper; Granite; Wht Cty
Zoning Multi-Family
Rooms
Basement None
Interior
Interior Features Closet: Walk-In, Disposal, Floor Drains, Range: Gas, Vaulted Ceilings
Heating Forced Air
Cooling Central Air
Flooring Carpet, Laminate, Tile
Fireplaces Number 1
Fireplaces Type Fireplace Equipment
Inclusions Ceiling Fan, Fireplace Equipment, Range, Window Coverings
Equipment Fireplace Equipment, Window Coverings
Fireplace Yes
Window Features Blinds,Full,Plantation Shutters
Appliance Ceiling Fan
Laundry Electric Dryer Hookup, Gas Dryer Hookup
Exterior
Exterior Feature Lighting
Garage Spaces 2.0
Pool Heated, In Ground
Utilities Available Natural Gas Connected, Electricity Available, Electricity Connected, Sewer: Public
Amenities Available Clubhouse, Fitness Center, Maintenance, Pets Permitted, Picnic Area, Pool, Snow Removal
View Y/N Yes
View Mountain(s)
Roof Type Asbestos Shingle
Present Use Residential
Topography Curb & Gutter, Road: Paved, Sidewalks, Sprinkler: Auto-Full, Terrain, Flat, View: Mountain
Total Parking Spaces 2
Private Pool Yes
Building
Lot Description Curb & Gutter, Road: Paved, Sidewalks, Sprinkler: Auto-Full, View: Mountain
Faces South
Story 2
Sewer Sewer: Public
Structure Type Asphalt,Stone,Stucco
New Construction No
Construction Status Blt./Standing
Schools
Elementary Schools Alta View
Middle Schools Mount Jordan
High Schools Jordan
School District Canyons
Others
HOA Fee Include Maintenance Grounds
Senior Community No
Tax ID 28-18-130-024
Monthly Total Fees $185
Acceptable Financing Cash, Conventional, Down Payment Assist., FHA, Seller Finance, VA Loan
Listing Terms Cash, Conventional, Down Payment Assist., FHA, Seller Finance, VA Loan
“The Elite Real Estate Group is here to help you navigate your real estate transaction and provide you with the luxury experience that you deserve.”






