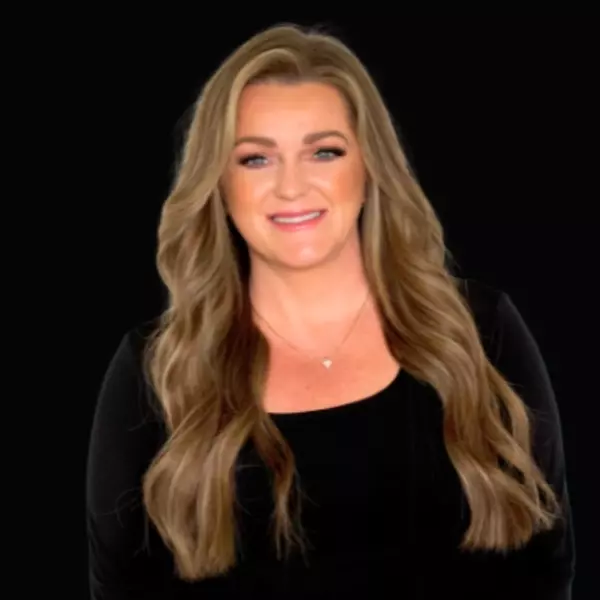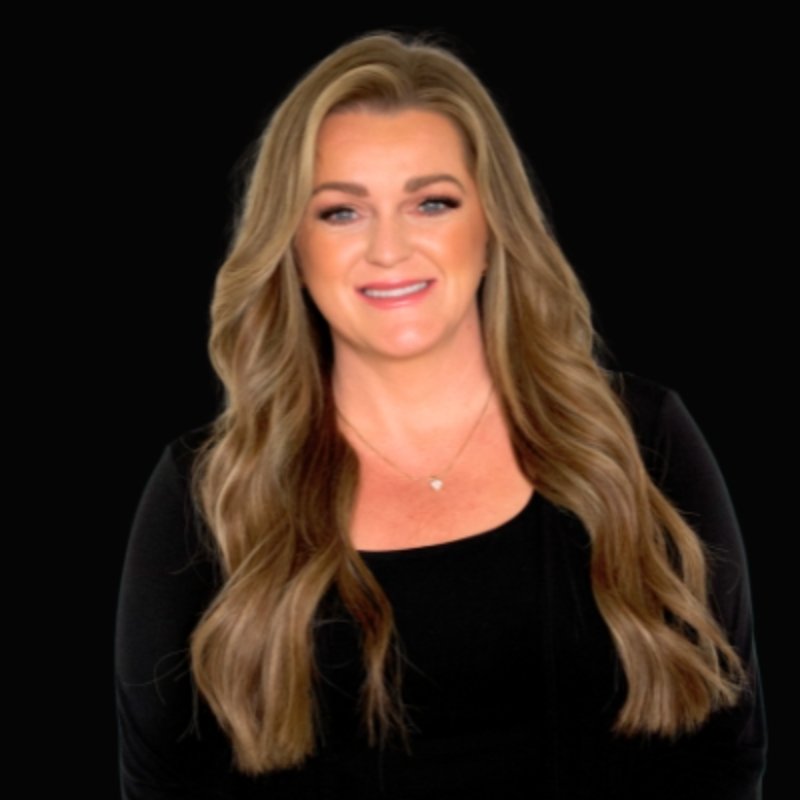
4 Beds
7 Baths
5,416 SqFt
4 Beds
7 Baths
5,416 SqFt
Open House
Sat Sep 27, 11:00am - 1:00pm
Sun Sep 28, 12:00pm - 2:00pm
Key Details
Property Type Single Family Home
Sub Type Single Family Residence
Listing Status Active
Purchase Type For Sale
Square Footage 5,416 sqft
Price per Sqft $826
Subdivision Tollgate
MLS Listing ID 2098499
Style Tri/Multi-Level
Bedrooms 4
Full Baths 2
Half Baths 2
Three Quarter Bath 3
Construction Status Blt./Standing
HOA Fees $800/ann
HOA Y/N Yes
Abv Grd Liv Area 3,769
Year Built 2020
Annual Tax Amount $5,960
Lot Size 7.770 Acres
Acres 7.77
Lot Dimensions 0.0x0.0x0.0
Property Sub-Type Single Family Residence
Property Description
Location
State UT
County Summit
Area Coalville; Wanship; Upton; Pine
Zoning Short Term Rental Allowed
Rooms
Basement Walk-Out Access
Main Level Bedrooms 3
Interior
Interior Features Bar: Wet, Bath: Sep. Tub/Shower, Closet: Walk-In, Den/Office, Disposal, French Doors, Range/Oven: Built-In, Vaulted Ceilings, Instantaneous Hot Water, Granite Countertops, Theater Room, Smart Thermostat(s)
Heating Forced Air, Gas: Stove, Wood, Radiant Floor
Cooling Central Air
Flooring Carpet, Hardwood, Stone, Tile
Fireplaces Number 2
Inclusions Dryer, Range, Range Hood, Refrigerator, Storage Shed(s), Washer, Water Softener: Own, Window Coverings
Equipment Storage Shed(s), Window Coverings
Fireplace Yes
Window Features Blinds
Appliance Dryer, Range Hood, Refrigerator, Washer, Water Softener Owned
Exterior
Exterior Feature Balcony, Basement Entrance, Deck; Covered, Double Pane Windows, Entry (Foyer), Out Buildings, Lighting, Patio: Covered, Porch: Open, Walkout, Patio: Open
Garage Spaces 4.0
Utilities Available Natural Gas Connected, Electricity Connected, Sewer: Septic Tank, Water Connected
Amenities Available Pets Permitted, Picnic Area, Playground, Snow Removal, Storage
View Y/N Yes
View Mountain(s)
Roof Type Asphalt,Metal
Present Use Single Family
Topography Road: Paved, Secluded Yard, Terrain: Mountain, View: Mountain, Wooded, Private
Handicap Access Accessible Elevator Installed
Porch Covered, Porch: Open, Patio: Open
Total Parking Spaces 4
Private Pool No
Building
Lot Description Road: Paved, Secluded, Terrain: Mountain, View: Mountain, Wooded, Private
Story 3
Sewer Septic Tank
Water Private
Finished Basement 100
Structure Type Stone,Other
New Construction No
Construction Status Blt./Standing
Schools
Elementary Schools North Summit
Middle Schools North Summit
High Schools North Summit
School District North Summit
Others
Senior Community No
Tax ID PI-74-AM
Monthly Total Fees $800
Acceptable Financing Cash, Conventional
Listing Terms Cash, Conventional
Virtual Tour https://tours.christiesrealestatepc.com/mls/168773886

“The Elite Real Estate Group is here to help you navigate your real estate transaction and provide you with the luxury experience that you deserve.”






