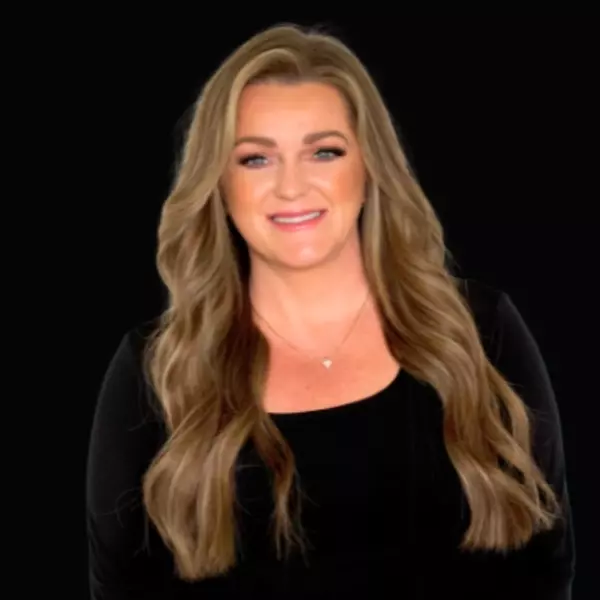
4 Beds
5 Baths
3,406 SqFt
4 Beds
5 Baths
3,406 SqFt
Key Details
Property Type Townhouse
Sub Type Townhouse
Listing Status Active
Purchase Type For Sale
Square Footage 3,406 sqft
Price per Sqft $344
Subdivision Jordanelle
MLS Listing ID 2096478
Style Townhouse; Row-mid
Bedrooms 4
Full Baths 1
Half Baths 1
Three Quarter Bath 3
Construction Status Blt./Standing
HOA Fees $425/mo
HOA Y/N Yes
Abv Grd Liv Area 2,495
Year Built 2018
Annual Tax Amount $5,084
Lot Size 1,306 Sqft
Acres 0.03
Lot Dimensions 0.0x0.0x0.0
Property Sub-Type Townhouse
Property Description
Location
State UT
County Wasatch
Area Charleston; Heber
Rooms
Basement Partial
Main Level Bedrooms 1
Interior
Interior Features Closet: Walk-In, Disposal, Oven: Gas, Range/Oven: Free Stdng.
Heating Forced Air, Gas: Central
Cooling Central Air
Flooring Carpet, Hardwood, Tile
Fireplaces Number 1
Inclusions Dryer, Microwave, Range, Refrigerator, Washer
Fireplace Yes
Appliance Dryer, Microwave, Refrigerator, Washer
Exterior
Exterior Feature Deck; Covered, Patio: Open
Garage Spaces 2.0
Community Features Clubhouse
Utilities Available Natural Gas Connected, Electricity Connected, Sewer Connected, Water Connected
Amenities Available Clubhouse, Fitness Center, Maintenance, Pool, Snow Removal, Spa/Hot Tub
View Y/N Yes
View Mountain(s)
Roof Type Asphalt
Present Use Residential
Topography Sprinkler: Auto-Full, View: Mountain
Porch Patio: Open
Total Parking Spaces 2
Private Pool No
Building
Lot Description Sprinkler: Auto-Full, View: Mountain
Story 3
Sewer Sewer: Connected
Water Private
Finished Basement 100
Structure Type Stone,Stucco
New Construction No
Construction Status Blt./Standing
Schools
Elementary Schools J R Smith
Middle Schools Rocky Mountain
High Schools Wasatch
School District Wasatch
Others
HOA Fee Include Maintenance Grounds
Senior Community No
Tax ID 00-0021-2520
Monthly Total Fees $425
Acceptable Financing Cash, Conventional
Listing Terms Cash, Conventional
Virtual Tour https://u.listvt.com/mls/191390291

“The Elite Real Estate Group is here to help you navigate your real estate transaction and provide you with the luxury experience that you deserve.”






