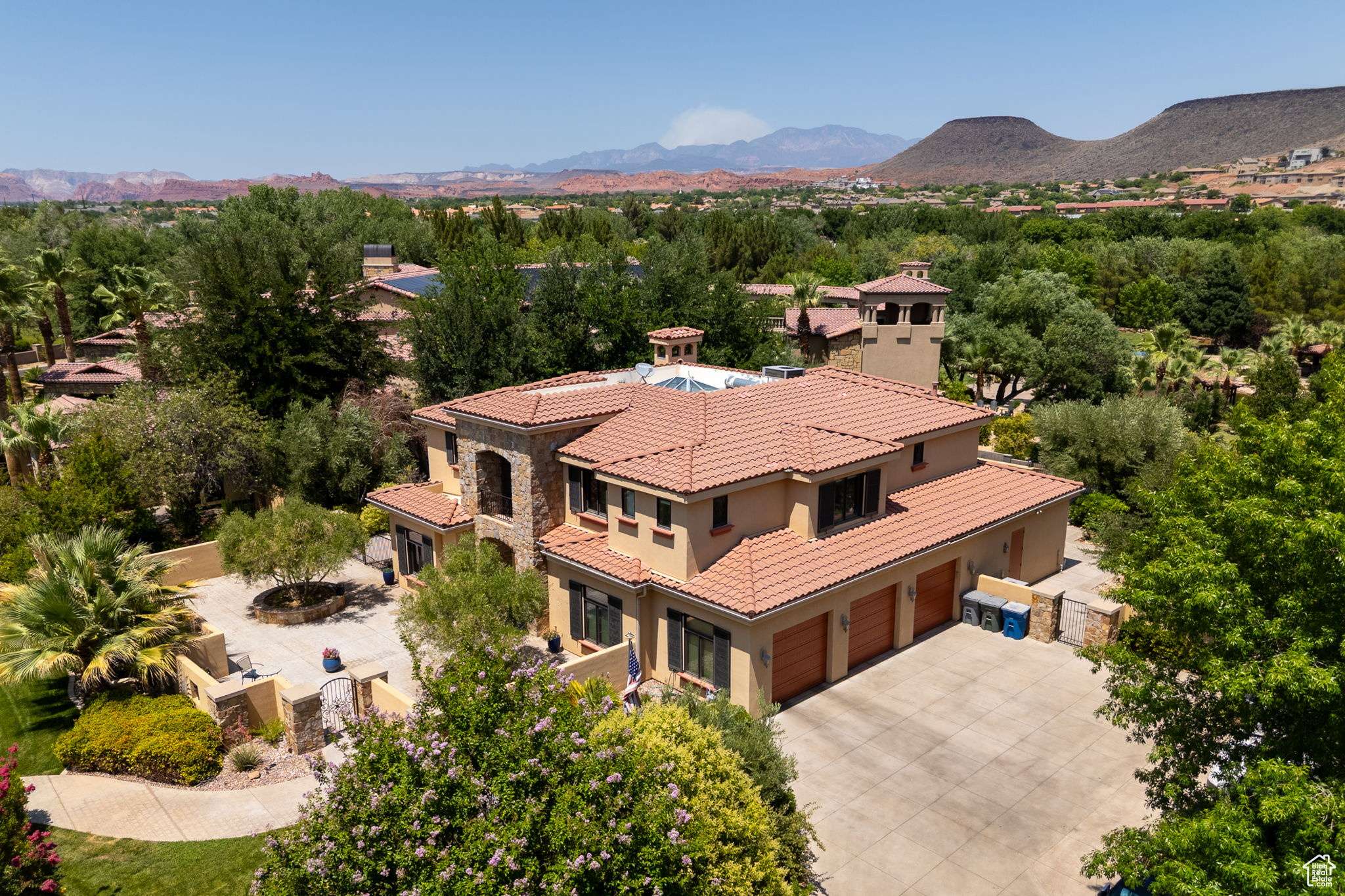5 Beds
5 Baths
3,928 SqFt
5 Beds
5 Baths
3,928 SqFt
Key Details
Property Type Single Family Home
Sub Type Single Family Residence
Listing Status Active
Purchase Type For Sale
Square Footage 3,928 sqft
Price per Sqft $379
Subdivision Woods At Valley View Amd & Ext
MLS Listing ID 2094184
Style Stories: 2
Bedrooms 5
Full Baths 3
Half Baths 2
Construction Status Blt./Standing
HOA Fees $750/qua
HOA Y/N Yes
Abv Grd Liv Area 3,928
Year Built 2004
Annual Tax Amount $3,589
Lot Size 0.600 Acres
Acres 0.6
Lot Dimensions 0.0x0.0x0.0
Property Sub-Type Single Family Residence
Property Description
Location
State UT
County Washington
Area St. George; Santa Clara; Ivins
Zoning Single-Family
Rooms
Basement Slab
Main Level Bedrooms 1
Interior
Interior Features Bar: Dry, Bath: Sep. Tub/Shower, Central Vacuum, Closet: Walk-In, Den/Office, Disposal, Jetted Tub, Range: Countertop, Range/Oven: Built-In
Heating Gas: Central
Cooling Central Air
Flooring Tile
Fireplaces Number 1
Inclusions Alarm System, Basketball Standard, Ceiling Fan, Dog Run, Gas Grill/BBQ, Hot Tub, Microwave, Range, Range Hood, Refrigerator
Equipment Alarm System, Basketball Standard, Dog Run, Hot Tub
Fireplace Yes
Window Features Blinds
Appliance Ceiling Fan, Gas Grill/BBQ, Microwave, Range Hood, Refrigerator
Exterior
Exterior Feature Balcony, Double Pane Windows, Entry (Foyer), Lighting, Skylights, Storm Windows, Patio: Open
Garage Spaces 3.0
Pool Fenced, Heated, In Ground, Indoor, With Spa
Utilities Available Natural Gas Connected, Electricity Connected, Sewer Connected, Water Connected
Amenities Available Controlled Access, Gated
View Y/N Yes
View Mountain(s)
Roof Type Tile
Present Use Single Family
Topography Cul-de-Sac, Curb & Gutter, Fenced: Full, Road: Paved, Sprinkler: Auto-Full, Terrain, Flat, Terrain: Mountain, View: Mountain, Wooded, Drip Irrigation: Auto-Full
Handicap Access Accessible Hallway(s), Accessible Electrical and Environmental Controls, Accessible Entrance, Single Level Living
Porch Patio: Open
Total Parking Spaces 9
Private Pool Yes
Building
Lot Description Cul-De-Sac, Curb & Gutter, Fenced: Full, Road: Paved, Sprinkler: Auto-Full, Terrain: Mountain, View: Mountain, Wooded, Drip Irrigation: Auto-Full
Story 2
Sewer Sewer: Connected
Water Culinary
Structure Type Stone,Stucco
New Construction No
Construction Status Blt./Standing
Schools
Elementary Schools Arrowhead
High Schools Dixie
School District Washington
Others
Senior Community No
Tax ID SG-WVV-2-A-1-B-1
Monthly Total Fees $750
Acceptable Financing Cash, Conventional
Listing Terms Cash, Conventional
“The Elite Real Estate Group is here to help you navigate your real estate transaction and provide you with the luxury experience that you deserve.”






