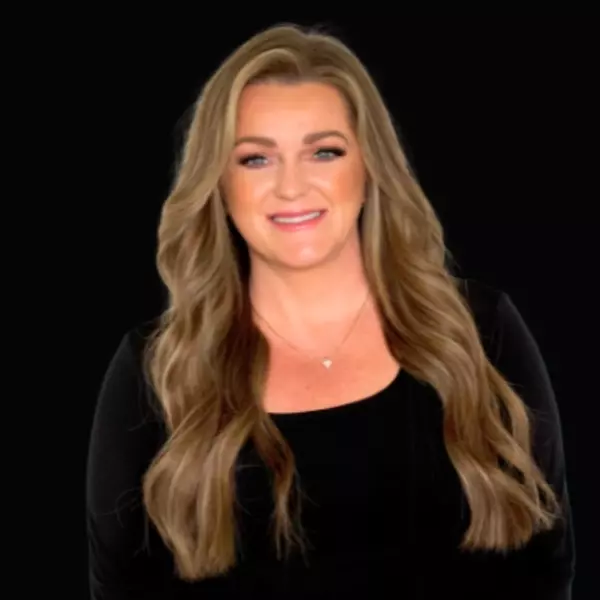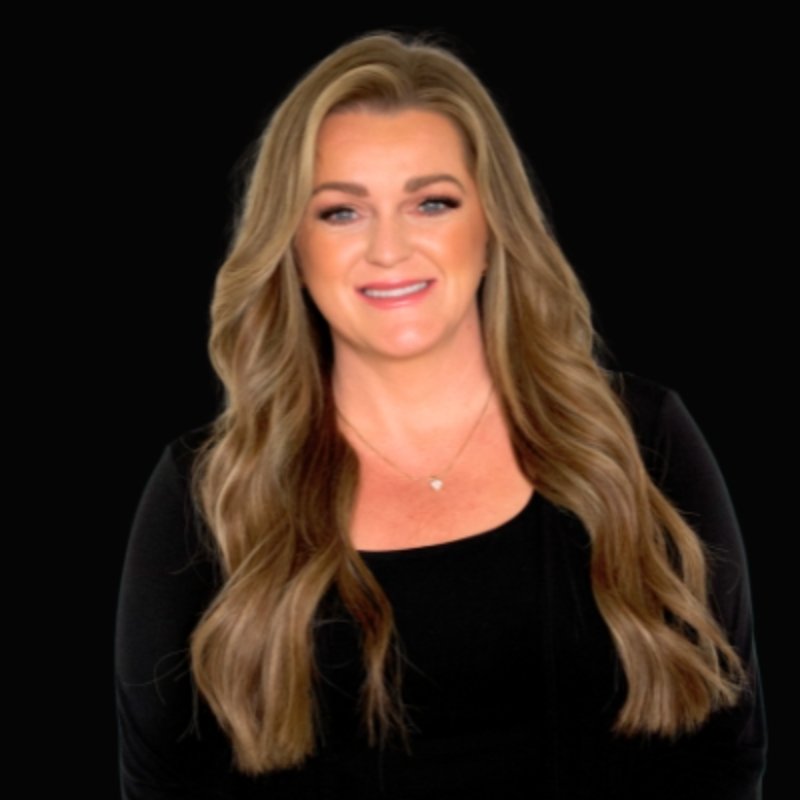
3 Beds
3 Baths
3,328 SqFt
3 Beds
3 Baths
3,328 SqFt
Key Details
Property Type Multi-Family
Sub Type Twin
Listing Status Active
Purchase Type For Sale
Square Footage 3,328 sqft
Price per Sqft $147
Subdivision Chimney Hill Ridge
MLS Listing ID 2083584
Style Rambler/Ranch
Bedrooms 3
Full Baths 3
Construction Status Blt./Standing
HOA Fees $325/mo
HOA Y/N Yes
Abv Grd Liv Area 1,664
Year Built 1993
Annual Tax Amount $2,927
Lot Size 3,484 Sqft
Acres 0.08
Lot Dimensions 0.0x0.0x0.0
Property Sub-Type Twin
Property Description
Location
State UT
County Weber
Area Ogdn; W Hvn; Ter; Rvrdl
Zoning Single-Family
Rooms
Basement Daylight, Full
Main Level Bedrooms 2
Interior
Interior Features Bath: Sep. Tub/Shower, Jetted Tub, Kitchen: Second
Heating Forced Air
Cooling Central Air
Flooring Carpet, Tile
Fireplaces Number 2
Fireplaces Type Fireplace Equipment
Inclusions Ceiling Fan, Fireplace Equipment, Refrigerator, Water Softener: Own
Equipment Fireplace Equipment
Fireplace Yes
Window Features Blinds,Plantation Shutters
Appliance Ceiling Fan, Refrigerator, Water Softener Owned
Exterior
Exterior Feature Bay Box Windows, Double Pane Windows, Patio: Covered
Garage Spaces 2.0
Amenities Available Insurance, Pet Rules, Pets Permitted
View Y/N Yes
View Mountain(s), Valley
Roof Type Asphalt
Present Use Residential
Topography Sprinkler: Auto-Full, Terrain, Flat, View: Mountain, View: Valley
Porch Covered
Total Parking Spaces 6
Private Pool No
Building
Lot Description Sprinkler: Auto-Full, View: Mountain, View: Valley
Story 2
Water Secondary
Finished Basement 100
Structure Type Brick
New Construction No
Construction Status Blt./Standing
Schools
Elementary Schools H. Guy Child
Middle Schools South Ogden
High Schools Bonneville
School District Weber
Others
HOA Fee Include Insurance
Senior Community No
Tax ID 07-430-0002
Monthly Total Fees $325
Acceptable Financing Cash, Conventional, FHA, Seller Finance, VA Loan
Listing Terms Cash, Conventional, FHA, Seller Finance, VA Loan
Virtual Tour https://www.utahrealestate.com/report/display/report/photo/listno/2083584/type/1/pub/0

“The Elite Real Estate Group is here to help you navigate your real estate transaction and provide you with the luxury experience that you deserve.”






