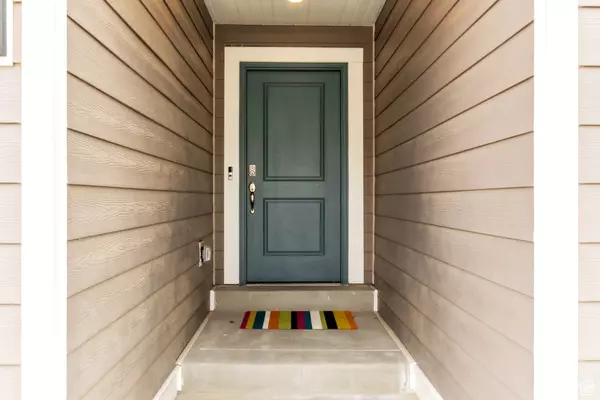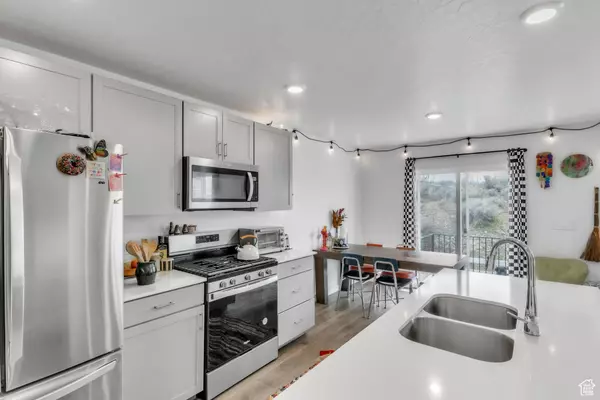3 Beds
3 Baths
2,256 SqFt
3 Beds
3 Baths
2,256 SqFt
Key Details
Property Type Townhouse
Sub Type Townhouse
Listing Status Active
Purchase Type For Sale
Square Footage 2,256 sqft
Price per Sqft $172
Subdivision Quiet Valley
MLS Listing ID 2074447
Style Townhouse; Row-mid
Bedrooms 3
Full Baths 2
Half Baths 1
Construction Status Blt./Standing
HOA Fees $121/mo
HOA Y/N Yes
Abv Grd Liv Area 1,614
Year Built 2023
Annual Tax Amount $2,068
Lot Size 1,306 Sqft
Acres 0.03
Lot Dimensions 0.0x0.0x0.0
Property Sub-Type Townhouse
Property Description
Location
State UT
County Utah
Area Sp Fork; Mapleton; Benjamin
Rooms
Basement Daylight
Interior
Interior Features Alarm: Fire, Bath: Primary, Closet: Walk-In, Disposal, Oven: Gas, Range/Oven: Built-In
Heating Forced Air, Gas: Central
Cooling Central Air
Flooring Carpet
Inclusions Alarm System, Dryer, Microwave, Range, Refrigerator, Washer, Video Door Bell(s), Smart Thermostat(s)
Equipment Alarm System
Fireplace No
Window Features None
Appliance Dryer, Microwave, Refrigerator, Washer
Laundry Electric Dryer Hookup
Exterior
Exterior Feature Lighting, Sliding Glass Doors, Patio: Open
Garage Spaces 2.0
Pool In Ground
Utilities Available Natural Gas Connected, Electricity Connected, Sewer Connected, Sewer: Public, Water Connected
Amenities Available Biking Trails, Insurance, Pets Permitted, Picnic Area, Playground, Pool, Snow Removal
View Y/N No
Roof Type Asphalt
Present Use Residential
Topography Curb & Gutter, Fenced: Part, Road: Paved, Sidewalks
Porch Patio: Open
Total Parking Spaces 2
Private Pool Yes
Building
Lot Description Curb & Gutter, Fenced: Part, Road: Paved, Sidewalks
Faces East
Story 3
Sewer Sewer: Connected, Sewer: Public
Water Culinary
Structure Type Stucco
New Construction No
Construction Status Blt./Standing
Schools
Elementary Schools Maple Ridge
Middle Schools Mapleton Jr
High Schools Maple Mountain
School District Nebo
Others
HOA Fee Include Insurance
Senior Community No
Tax ID 50-144-1039
Monthly Total Fees $121
Acceptable Financing Cash, Conventional, FHA, VA Loan
Listing Terms Cash, Conventional, FHA, VA Loan
Virtual Tour https://www.boxbrownie.com/360/?c=181d8c3db559d9f0d9109657ec1c3459d2e81846
“The Elite Real Estate Group is here to help you navigate your real estate transaction and provide you with the luxury experience that you deserve.”






