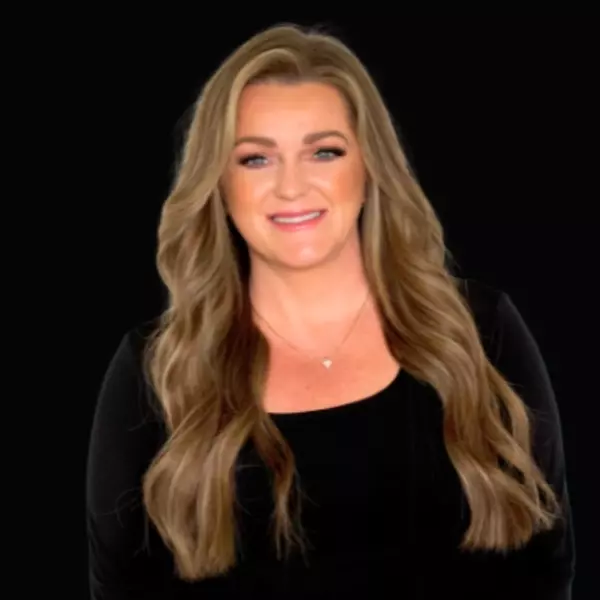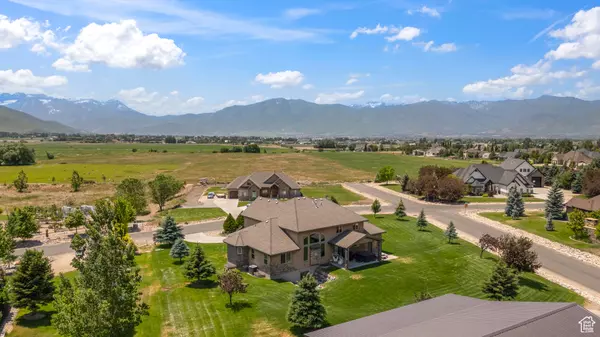
6 Beds
6 Baths
6,050 SqFt
6 Beds
6 Baths
6,050 SqFt
Key Details
Property Type Single Family Home
Sub Type Single Family Residence
Listing Status Active
Purchase Type For Sale
Square Footage 6,050 sqft
Price per Sqft $378
MLS Listing ID 2069307
Style Stories: 2
Bedrooms 6
Full Baths 4
Half Baths 2
Construction Status Blt./Standing
HOA Y/N No
Abv Grd Liv Area 4,500
Year Built 2007
Annual Tax Amount $7,160
Lot Size 1.010 Acres
Acres 1.01
Lot Dimensions 0.0x0.0x0.0
Property Sub-Type Single Family Residence
Property Description
Location
State UT
County Wasatch
Area Charleston; Heber
Zoning Single-Family
Rooms
Other Rooms Workshop
Basement Entrance, Walk-Out Access
Main Level Bedrooms 1
Interior
Interior Features Closet: Walk-In, Den/Office, Great Room, Kitchen: Second, Laundry Chute, Range/Oven: Built-In, Instantaneous Hot Water, Theater Room
Heating Forced Air, Gas: Central
Cooling Central Air
Flooring Hardwood, Tile
Fireplaces Number 1
Inclusions Ceiling Fan, Microwave, Water Softener: Own
Fireplace Yes
Appliance Ceiling Fan, Microwave, Water Softener Owned
Exterior
Exterior Feature Basement Entrance
Garage Spaces 3.0
Utilities Available Natural Gas Connected, Electricity Connected, Sewer Connected, Sewer: Public, Water Connected
View Y/N Yes
View Mountain(s), Valley
Roof Type Asphalt
Present Use Single Family
Topography Corner Lot, Cul-de-Sac, Terrain, Flat, View: Mountain, View: Valley
Handicap Access Single Level Living
Total Parking Spaces 6
Private Pool No
Building
Lot Description Corner Lot, Cul-De-Sac, View: Mountain, View: Valley
Story 3
Sewer Sewer: Connected, Sewer: Public
Water Culinary
Finished Basement 100
Structure Type Stone,Stucco
New Construction No
Construction Status Blt./Standing
Schools
Elementary Schools Old Mill
Middle Schools Timpanogos Middle
High Schools Wasatch
School District Wasatch
Others
Senior Community No
Tax ID 00-0020-4571
Acceptable Financing Cash, Conventional
Listing Terms Cash, Conventional
Virtual Tour https://tours.christiesrealestatepc.com/1865s3350east/?mls

“The Elite Real Estate Group is here to help you navigate your real estate transaction and provide you with the luxury experience that you deserve.”






