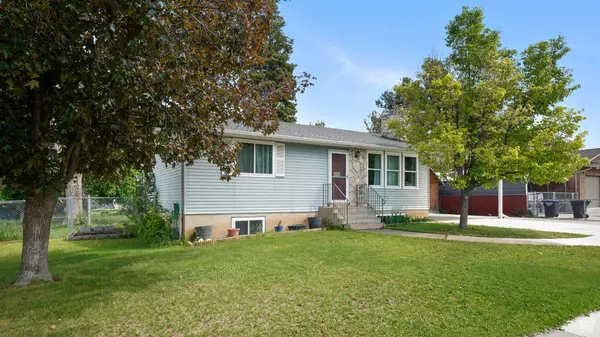4 Beds
2 Baths
2,146 SqFt
4 Beds
2 Baths
2,146 SqFt
Key Details
Property Type Single Family Home
Sub Type Single Family Residence
Listing Status Active
Purchase Type For Sale
Square Footage 2,146 sqft
Price per Sqft $228
Subdivision Tower Height
MLS Listing ID 2059745
Style Rambler/Ranch
Bedrooms 4
Full Baths 2
Construction Status Blt./Standing
HOA Y/N No
Abv Grd Liv Area 1,173
Year Built 1978
Annual Tax Amount $2,049
Lot Size 8,276 Sqft
Acres 0.19
Lot Dimensions 0.0x0.0x0.0
Property Sub-Type Single Family Residence
Property Description
Location
State UT
County Utah
Area Payson; Elk Rg; Salem; Wdhil
Zoning Single-Family
Rooms
Basement Daylight, Full
Main Level Bedrooms 2
Interior
Interior Features Disposal, Range/Oven: Free Stdng.
Heating Gas: Central, Wood
Cooling Central Air
Flooring Carpet, Laminate, Concrete
Fireplaces Number 2
Inclusions Dishwasher: Portable, Dryer, Microwave, Range, Refrigerator, Storage Shed(s), Washer, Water Softener: Own
Equipment Storage Shed(s)
Fireplace Yes
Window Features Blinds,Drapes
Appliance Portable Dishwasher, Dryer, Microwave, Refrigerator, Washer, Water Softener Owned
Laundry Electric Dryer Hookup
Exterior
Exterior Feature Entry (Foyer), Out Buildings, Lighting, Porch: Open
Carport Spaces 2
Utilities Available Natural Gas Connected, Electricity Connected, Sewer Connected, Sewer: Public, Water Connected
View Y/N Yes
View Mountain(s)
Roof Type Composition
Present Use Single Family
Topography Corner Lot, Fenced: Part, Road: Paved, Sidewalks, Sprinkler: Auto-Full, Terrain: Grad Slope, View: Mountain, Private
Porch Porch: Open
Total Parking Spaces 9
Private Pool No
Building
Lot Description Corner Lot, Fenced: Part, Road: Paved, Sidewalks, Sprinkler: Auto-Full, Terrain: Grad Slope, View: Mountain, Private
Faces South
Story 2
Sewer Sewer: Connected, Sewer: Public
Water Culinary, Irrigation, Secondary
Finished Basement 100
Structure Type Aluminum,Concrete
New Construction No
Construction Status Blt./Standing
Schools
Elementary Schools Salem
Middle Schools Salem Jr
High Schools Salem Hills
School District Nebo
Others
Senior Community No
Tax ID 30-037-0057
Acceptable Financing Assumable, Cash, Conventional, FHA, VA Loan
Listing Terms Assumable, Cash, Conventional, FHA, VA Loan
Special Listing Condition Trustee
“The Elite Real Estate Group is here to help you navigate your real estate transaction and provide you with the luxury experience that you deserve.”






