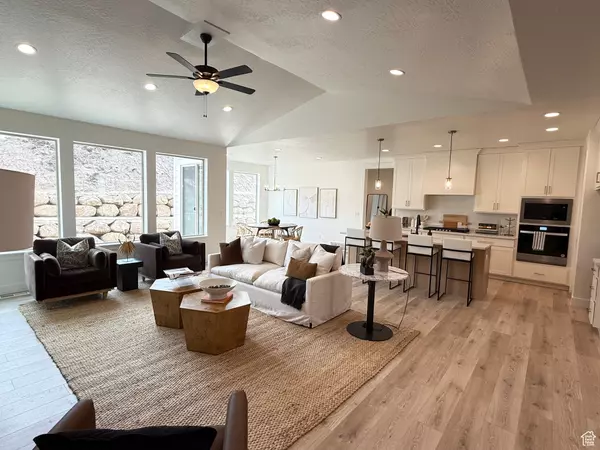3 Beds
3 Baths
4,711 SqFt
3 Beds
3 Baths
4,711 SqFt
Key Details
Property Type Single Family Home
Sub Type Single Family Residence
Listing Status Active
Purchase Type For Sale
Square Footage 4,711 sqft
Price per Sqft $169
Subdivision Selman Ridge
MLS Listing ID 2032739
Style Rambler/Ranch
Bedrooms 3
Full Baths 2
Half Baths 1
Construction Status Blt./Standing
HOA Y/N No
Abv Grd Liv Area 2,353
Year Built 2024
Lot Size 0.350 Acres
Acres 0.35
Lot Dimensions 0.0x0.0x0.0
Property Sub-Type Single Family Residence
Property Description
Location
State UT
County Utah
Area Payson; Elk Rg; Salem; Wdhil
Zoning Single-Family
Rooms
Basement Full
Main Level Bedrooms 3
Interior
Interior Features Bath: Primary, Bath: Sep. Tub/Shower, Closet: Walk-In, Disposal, Great Room, Range/Oven: Free Stdng.
Cooling Central Air
Flooring Carpet, Laminate, Tile
Inclusions Dishwasher: Portable, Microwave, Range
Fireplace No
Window Features None
Appliance Portable Dishwasher, Microwave
Laundry Electric Dryer Hookup
Exterior
Exterior Feature Double Pane Windows, Sliding Glass Doors
Garage Spaces 3.0
Utilities Available Natural Gas Connected, Electricity Connected, Sewer Connected, Water Connected
View Y/N Yes
View Mountain(s)
Roof Type Asphalt
Present Use Single Family
Topography Curb & Gutter, Road: Paved, View: Mountain
Total Parking Spaces 6
Private Pool No
Building
Lot Description Curb & Gutter, Road: Paved, View: Mountain
Story 2
Sewer Sewer: Connected
Water Culinary
Structure Type Brick,Stucco,Cement Siding
New Construction No
Construction Status Blt./Standing
Schools
Elementary Schools None/Other
Middle Schools None/Other
High Schools None/Other
Others
Senior Community No
Tax ID 66-979-0019
Acceptable Financing Cash, Conventional, FHA, VA Loan
Listing Terms Cash, Conventional, FHA, VA Loan
“The Elite Real Estate Group is here to help you navigate your real estate transaction and provide you with the luxury experience that you deserve.”






