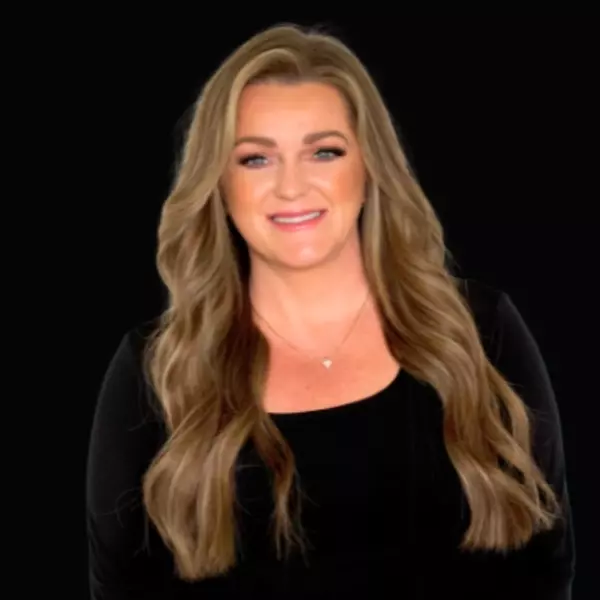
3 Beds
2 Baths
1,270 SqFt
3 Beds
2 Baths
1,270 SqFt
Key Details
Property Type Townhouse
Sub Type Townhouse
Listing Status Active
Purchase Type For Sale
Square Footage 1,270 sqft
Price per Sqft $208
Subdivision Cedar Breaks
MLS Listing ID 2023555
Style Townhouse; Row-end
Bedrooms 3
Full Baths 1
Half Baths 1
Construction Status Und. Const.
HOA Fees $100/mo
HOA Y/N Yes
Abv Grd Liv Area 1,270
Year Built 2024
Lot Size 435 Sqft
Acres 0.01
Lot Dimensions 0.0x0.0x0.0
Property Sub-Type Townhouse
Property Description
Location
State UT
County Iron
Area Cedar Cty; Enoch; Pintura
Zoning Single-Family
Rooms
Basement None
Interior
Interior Features Bath: Primary, Bath: Sep. Tub/Shower, Closet: Walk-In, Disposal, Great Room, Range/Oven: Free Stdng.
Heating Forced Air
Cooling Central Air
Flooring Carpet, Vinyl
Inclusions Microwave, Range
Fireplace No
Appliance Microwave
Exterior
Exterior Feature Patio: Open
Carport Spaces 2
Utilities Available Natural Gas Connected, Electricity Connected, Sewer Connected, Sewer: Public, Water Connected
Amenities Available Insurance, Maintenance, Pets Permitted, Sewer Paid, Snow Removal, Trash, Water
View Y/N No
Roof Type Asphalt
Present Use Residential
Topography Road: Paved, Sprinkler: Auto-Full, Terrain, Flat
Porch Patio: Open
Total Parking Spaces 2
Private Pool No
Building
Lot Description Road: Paved, Sprinkler: Auto-Full
Story 2
Sewer Sewer: Connected, Sewer: Public
Water Culinary
Structure Type Stone,Stucco,Cement Siding
New Construction Yes
Construction Status Und. Const.
Schools
Elementary Schools None/Other
Middle Schools Canyon View Middle
High Schools Canyon View
School District Iron
Others
HOA Fee Include Insurance,Maintenance Grounds,Sewer,Trash,Water
Senior Community No
Tax ID B-2043-0016-0000
Monthly Total Fees $100
Acceptable Financing Cash, Conventional
Listing Terms Cash, Conventional

“The Elite Real Estate Group is here to help you navigate your real estate transaction and provide you with the luxury experience that you deserve.”






