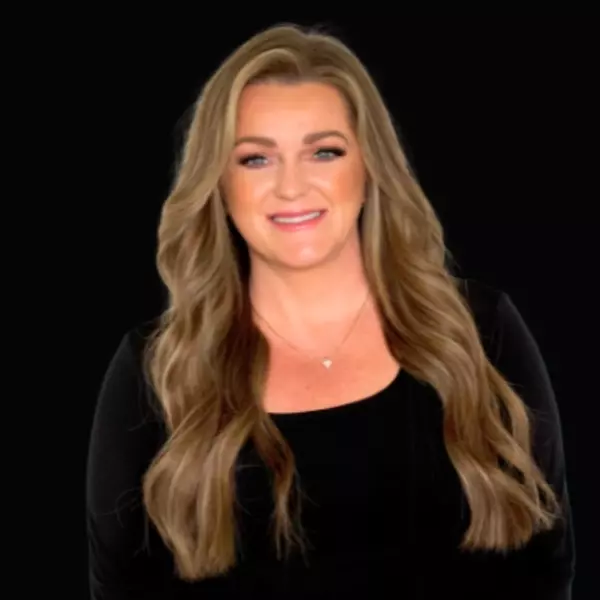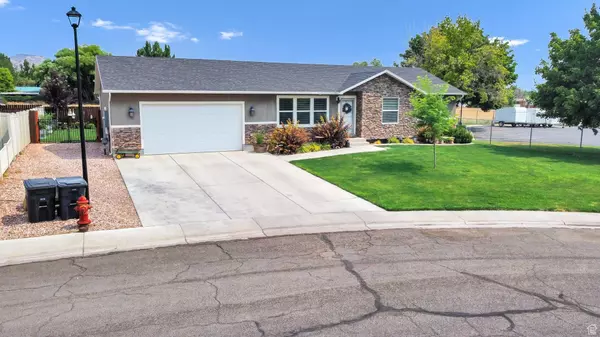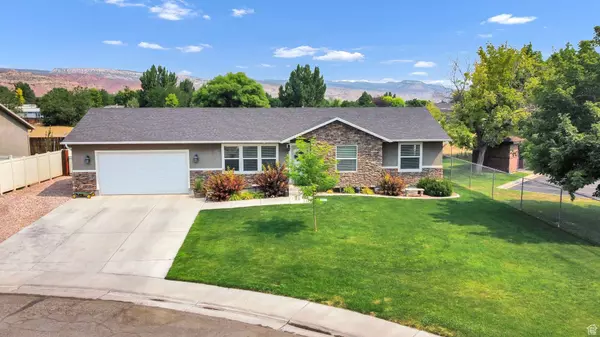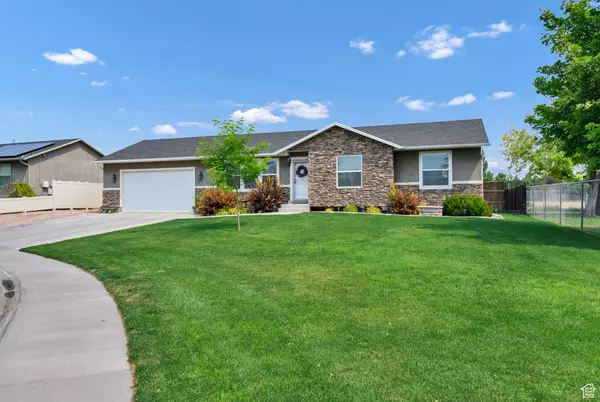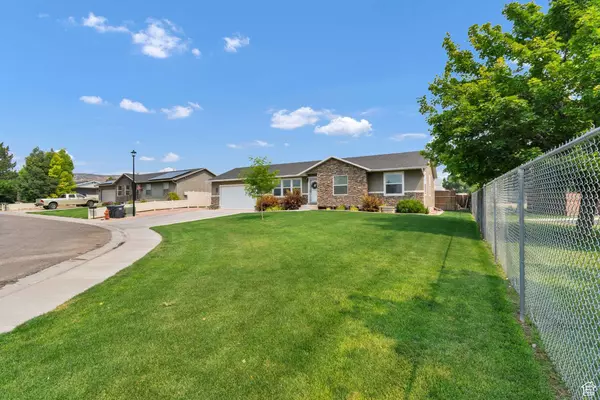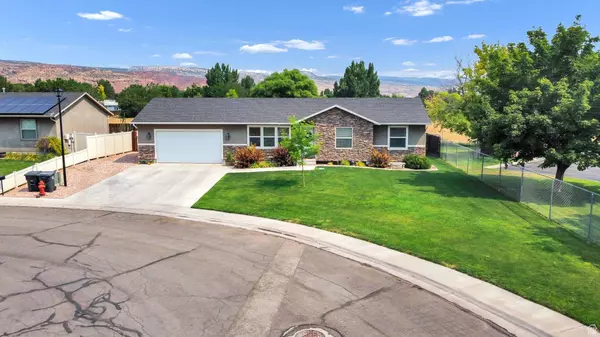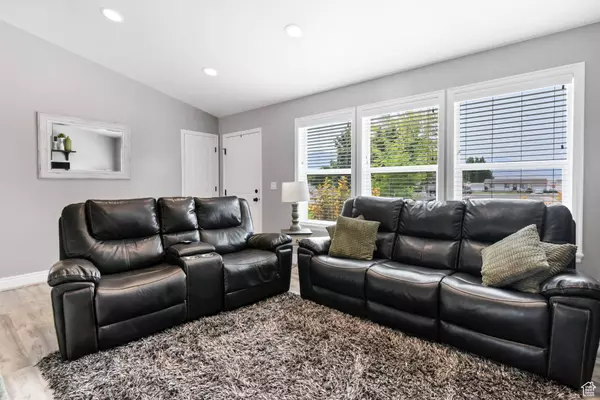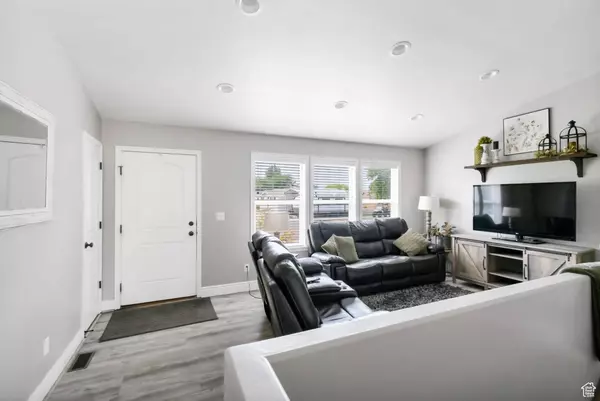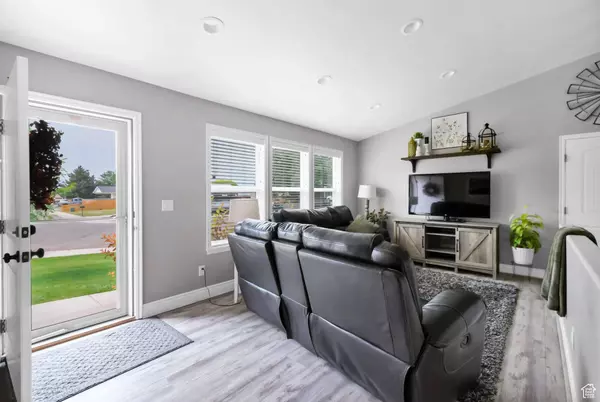
GALLERY
PROPERTY DETAIL
Key Details
Property Type Single Family Home
Sub Type Single Family Residence
Listing Status Active
Purchase Type For Sale
Square Footage 2, 306 sqft
Price per Sqft $199
Subdivision Briarwood Estates
MLS Listing ID 2099727
Style Rambler/Ranch
Bedrooms 4
Full Baths 3
Construction Status Blt./Standing
HOA Y/N No
Abv Grd Liv Area 1,162
Year Built 2014
Annual Tax Amount $1,990
Lot Size 10,018 Sqft
Acres 0.23
Lot Dimensions 0.0x0.0x0.0
Property Sub-Type Single Family Residence
Location
State UT
County Sevier
Area Central Sevier
Zoning Single-Family
Rooms
Basement Full
Main Level Bedrooms 2
Building
Lot Description Corner Lot, Fenced: Full, Road: Paved, Sidewalks, Sprinkler: Auto-Full, View: Mountain
Faces South
Story 2
Sewer Sewer: Connected
Water Culinary
Finished Basement 100
Structure Type Asphalt,Stone,Stucco
New Construction No
Construction Status Blt./Standing
Interior
Interior Features Bath: Primary, Closet: Walk-In, Disposal, Range/Oven: Free Stdng., Vaulted Ceilings, Granite Countertops
Heating Gas: Central
Cooling Central Air
Flooring Carpet
Inclusions Ceiling Fan, Gazebo, Microwave, Range, Refrigerator, Water Softener: Own
Equipment Gazebo
Fireplace No
Window Features Drapes
Appliance Ceiling Fan, Microwave, Refrigerator, Water Softener Owned
Exterior
Garage Spaces 2.0
Utilities Available Natural Gas Connected, Electricity Connected, Sewer Connected, Water Connected
View Y/N Yes
View Mountain(s)
Roof Type Asphalt
Present Use Single Family
Topography Corner Lot, Fenced: Full, Road: Paved, Sidewalks, Sprinkler: Auto-Full, Terrain, Flat, View: Mountain
Total Parking Spaces 2
Private Pool No
Schools
Elementary Schools Ashman
Middle Schools Red Hills
High Schools Richfield
School District Sevier
Others
Senior Community No
Tax ID 3-2C-53B
Acceptable Financing Cash, Conventional, FHA, VA Loan
Listing Terms Cash, Conventional, FHA, VA Loan
SIMILAR HOMES FOR SALE
Check for similar Single Family Homes at price around $459,000 in Richfield,UT

Pending
$299,500
465 N MAIN ST ST, Richfield, UT 84701
Listed by Green Valley Brokers2 Beds 1 Bath 2,462 SqFt
Active
$324,900
165 W 500 N, Richfield, UT 84701
Listed by Red Rock Real Estate LLC (Central)5 Beds 2 Baths 2,001 SqFt
Active
$599,999
889 UPLAND DR, Richfield, UT 84701
Listed by ERA Brokers Consolidated (Richfield Branch)4 Beds 4 Baths 3,630 SqFt
CONTACT
